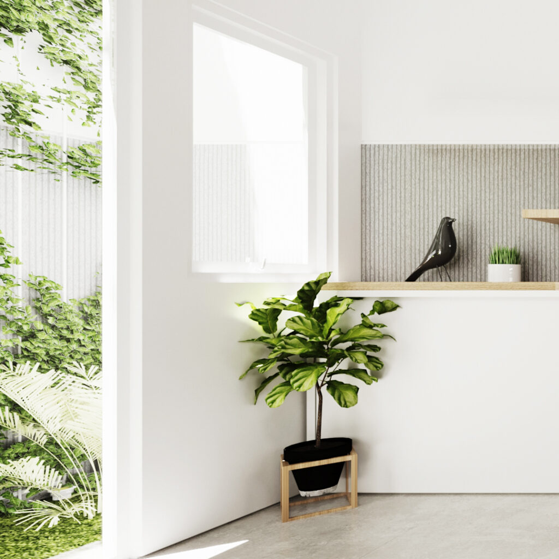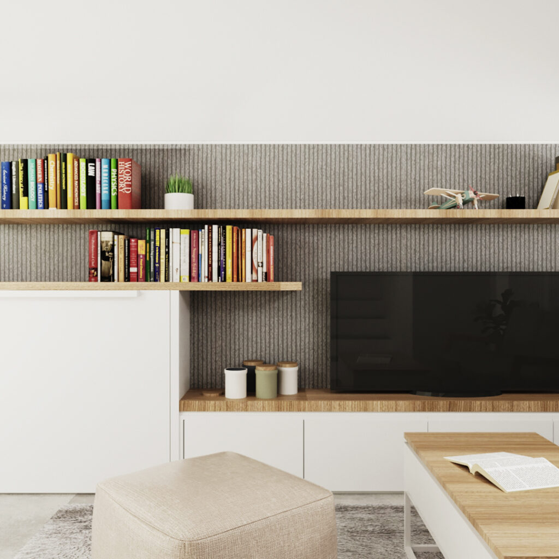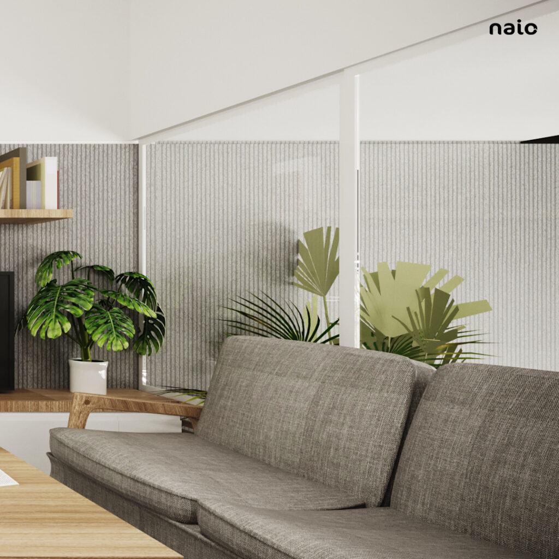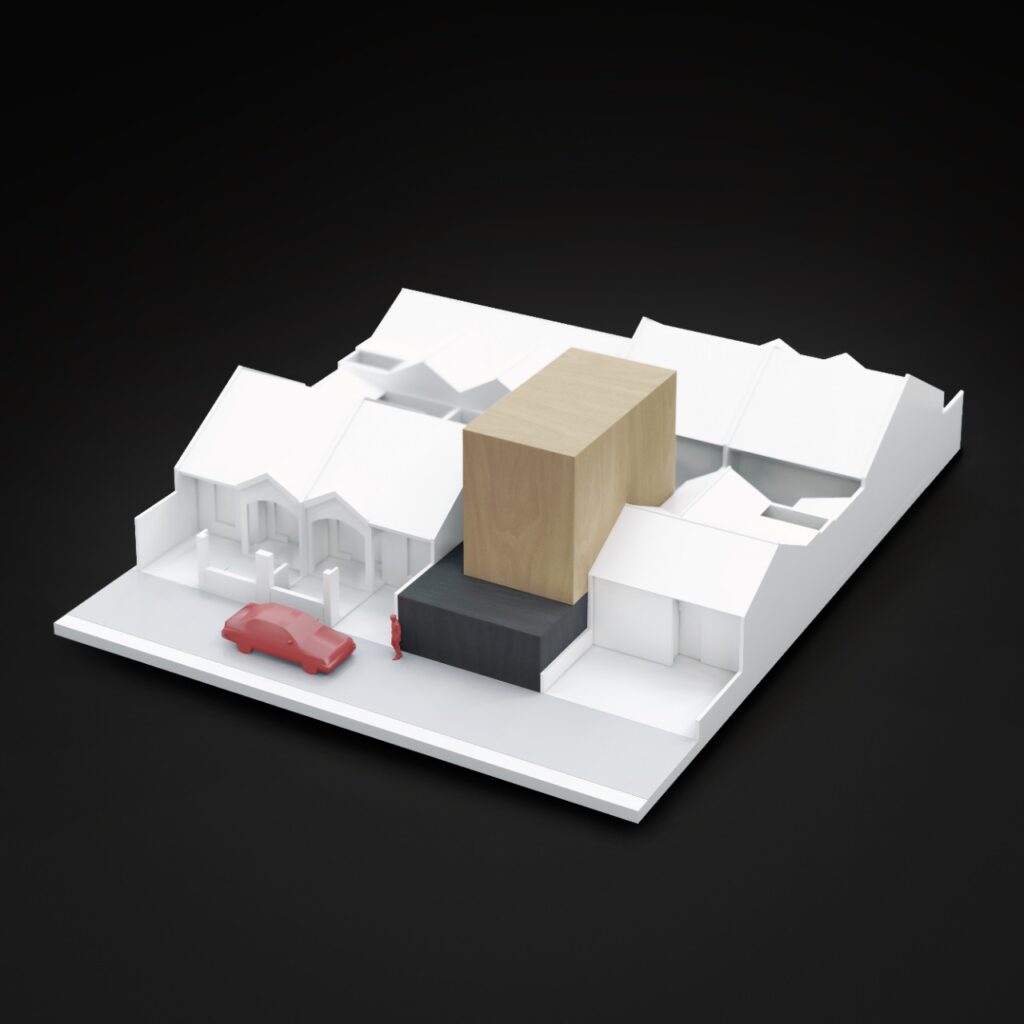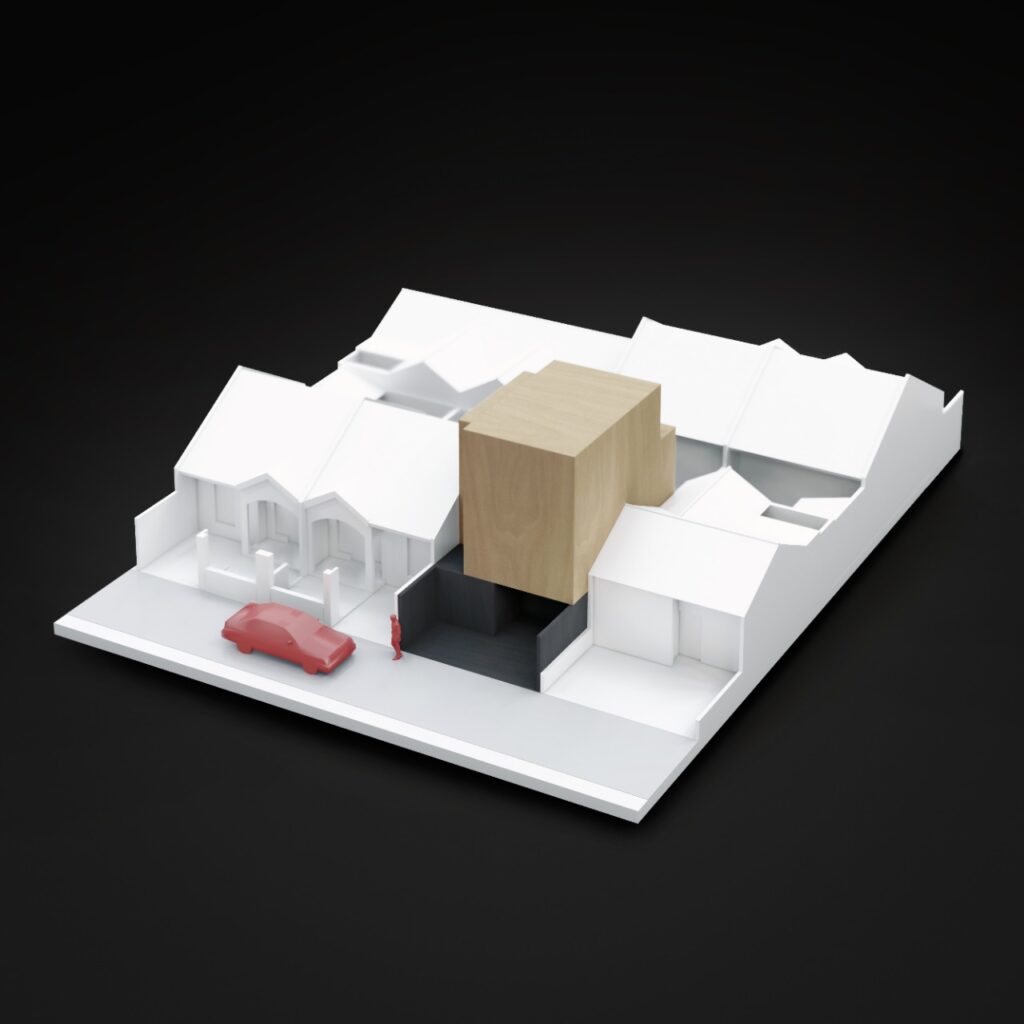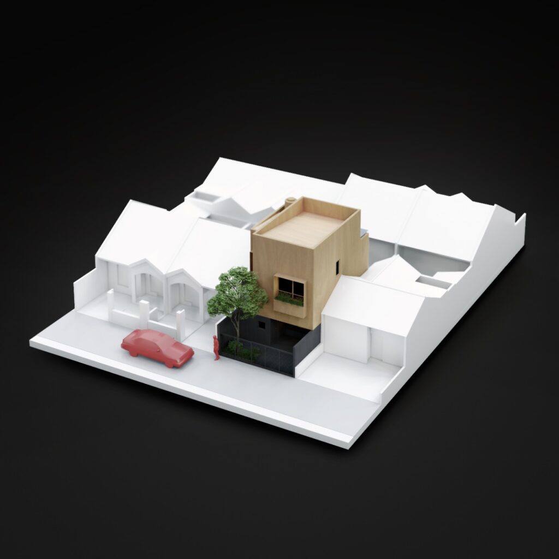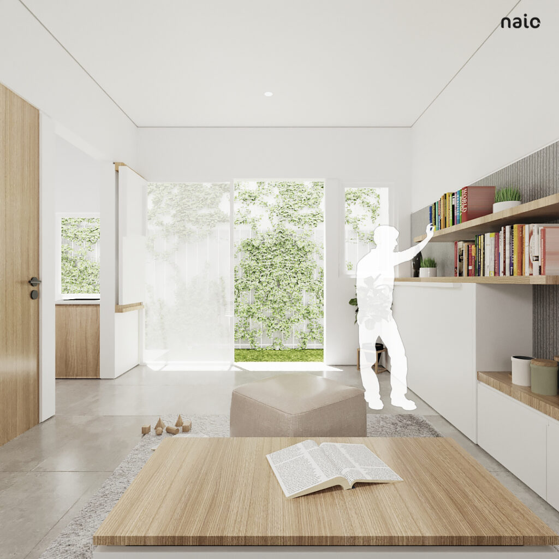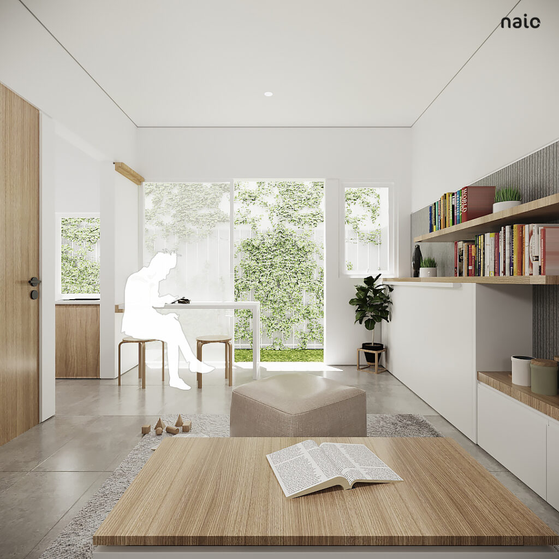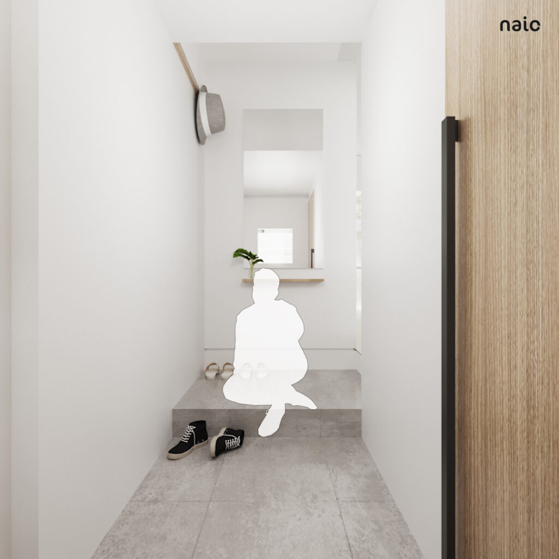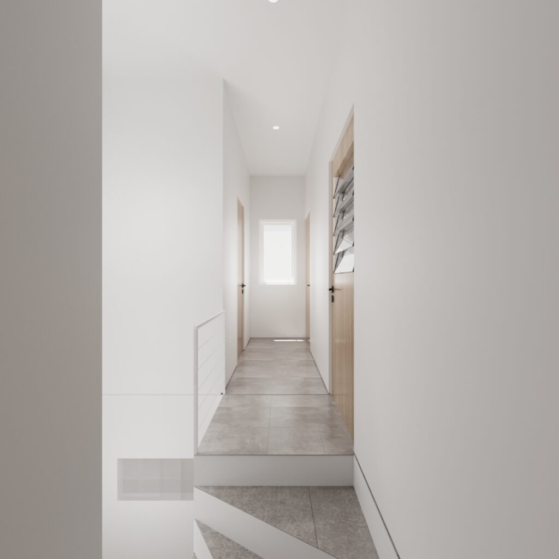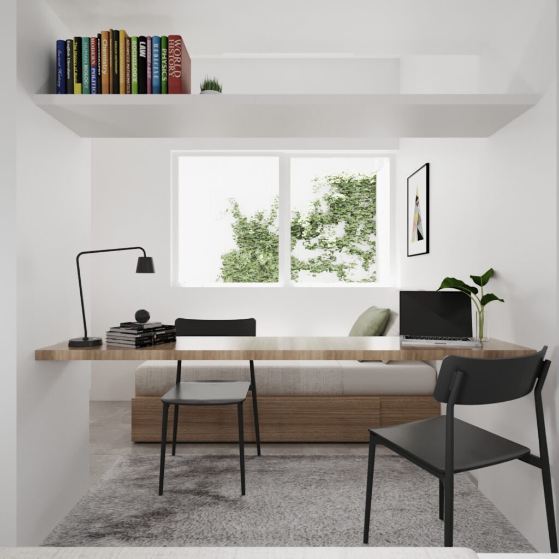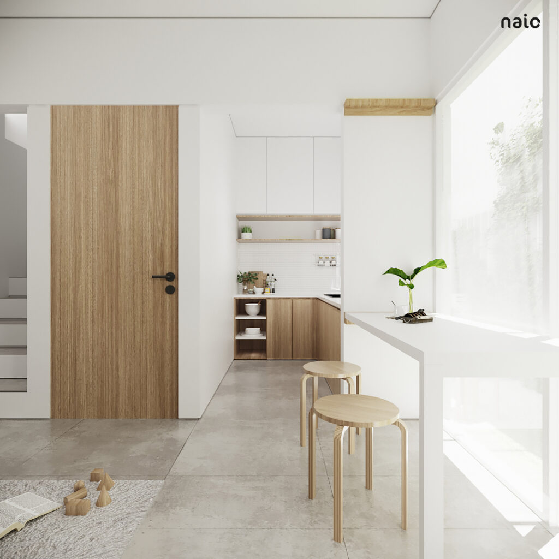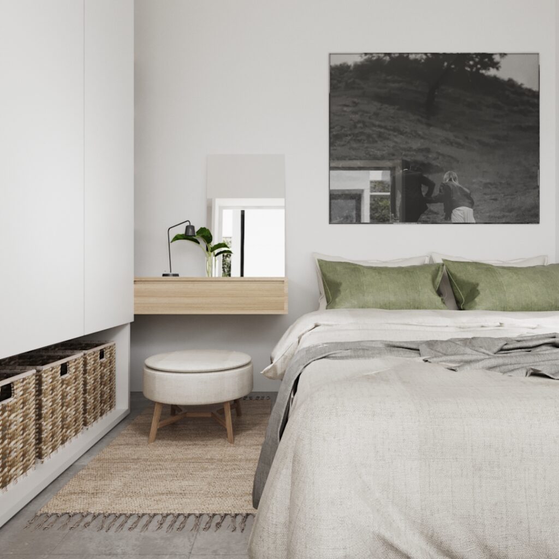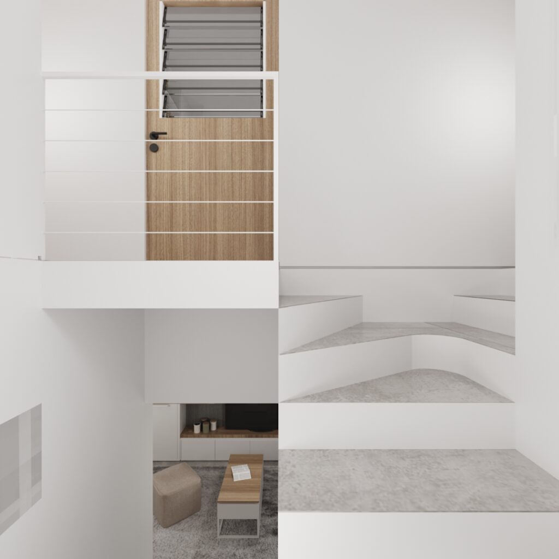West Java, Indonesia
66sqm House.
Compact Plans in 66sqm area. The House is standing in a neigborhood area that has small gap between houses and start from the owner dream to have a compact house but still has to fulfill their daily needs and their obsession with Japanese style design. Its feature with a “genkan”, somekind of traditional japanese entryways area or foyer for a house and also an open area for living and dinner that can see through directly to the backyard with a big clear glass window
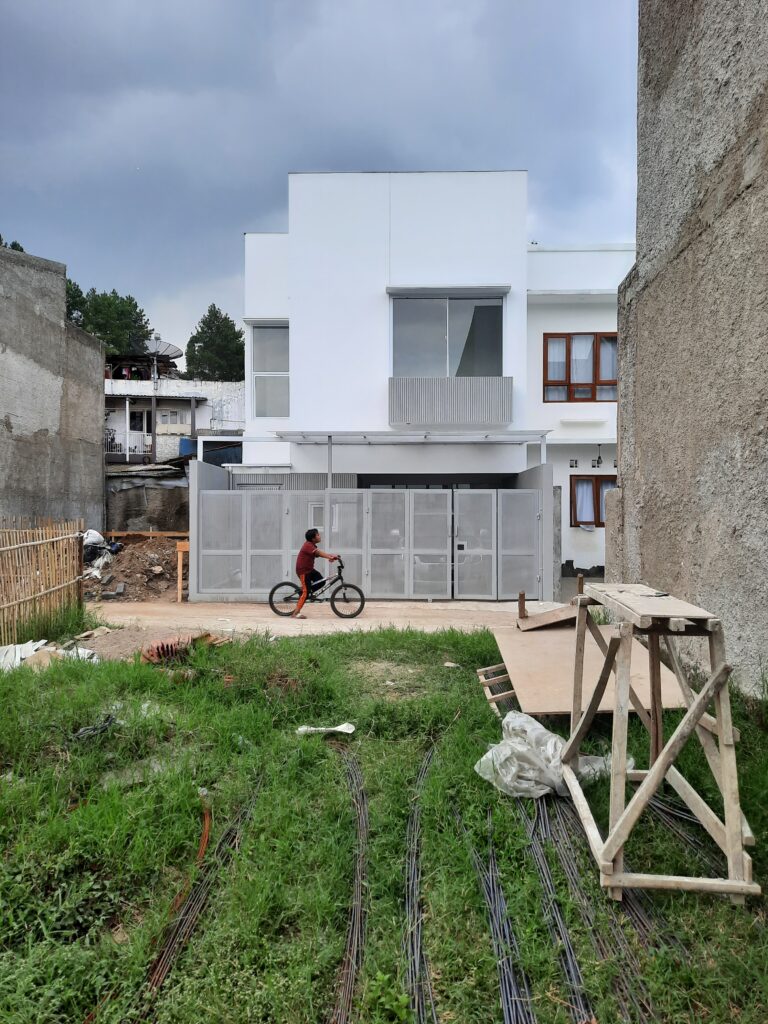
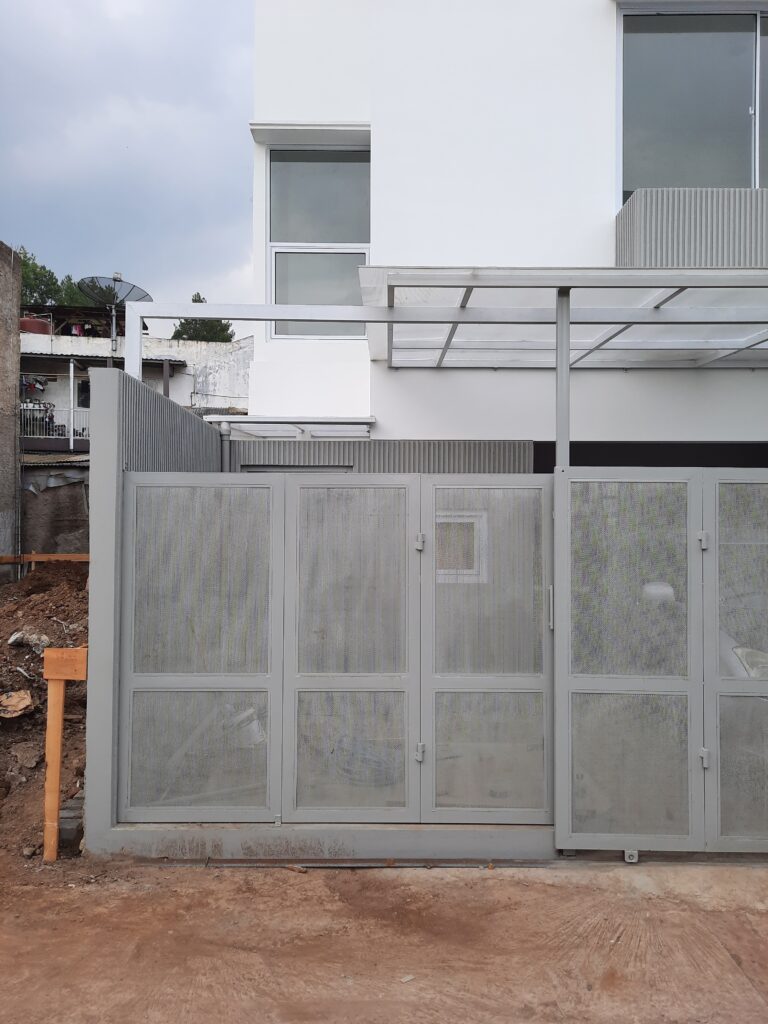

On the 2nd floor, it has 3 bedrooms and 1 bathroom. To make it compact, there are side to side fixed furniture for the kid bedrooms as the divider feature, also to safe more space and sharing the natural light & ventilation between the rooms. The façade opening also be minimize to answer the context issue about the user privacy for master bedroom that directly has a view from the house façade.
