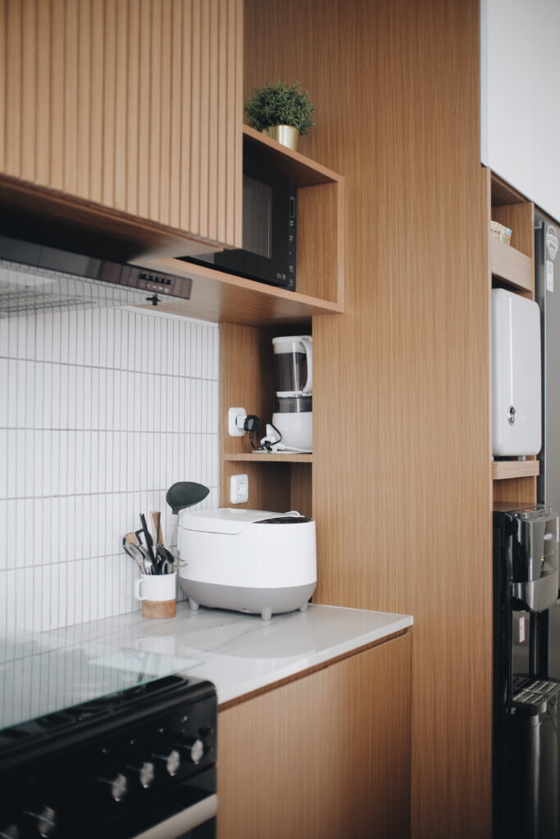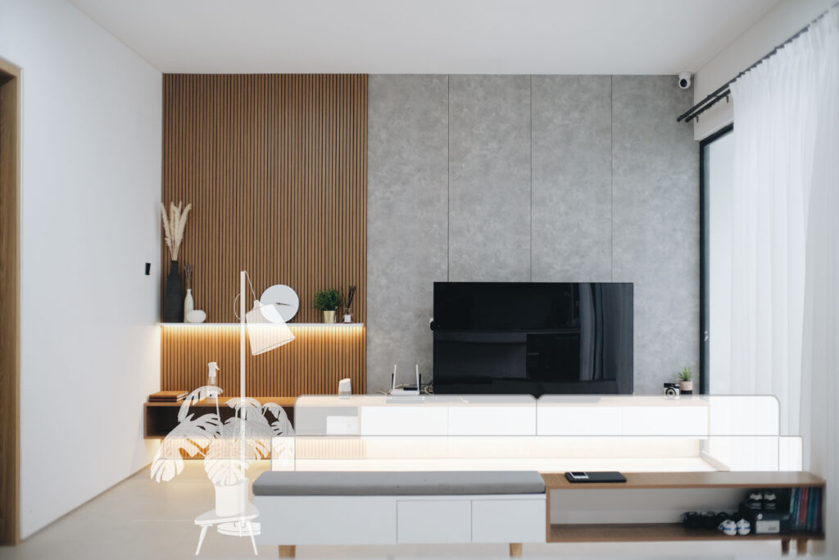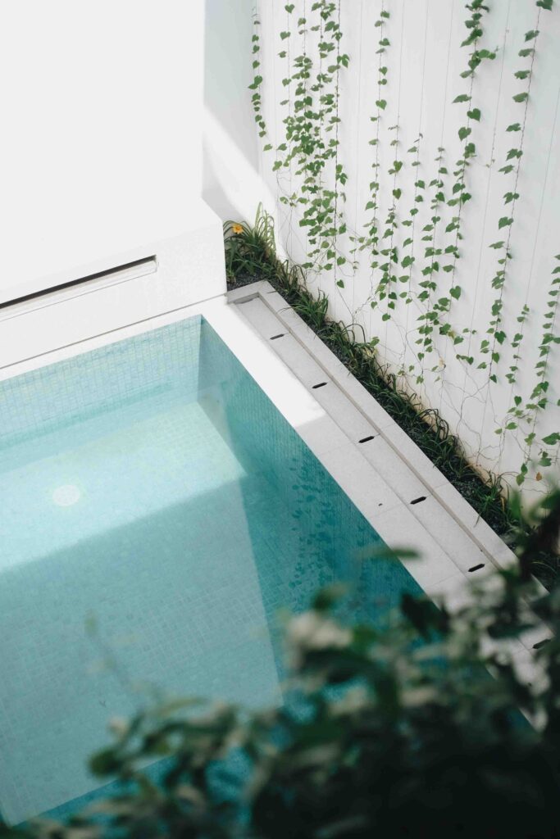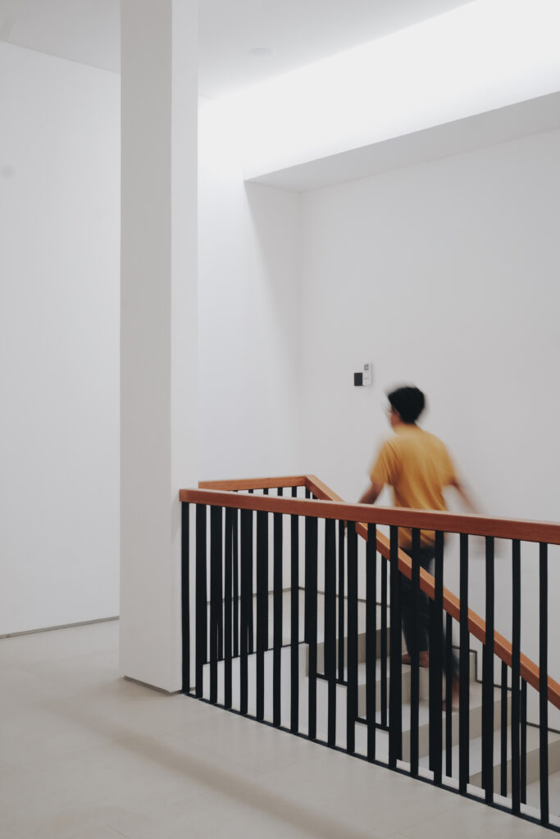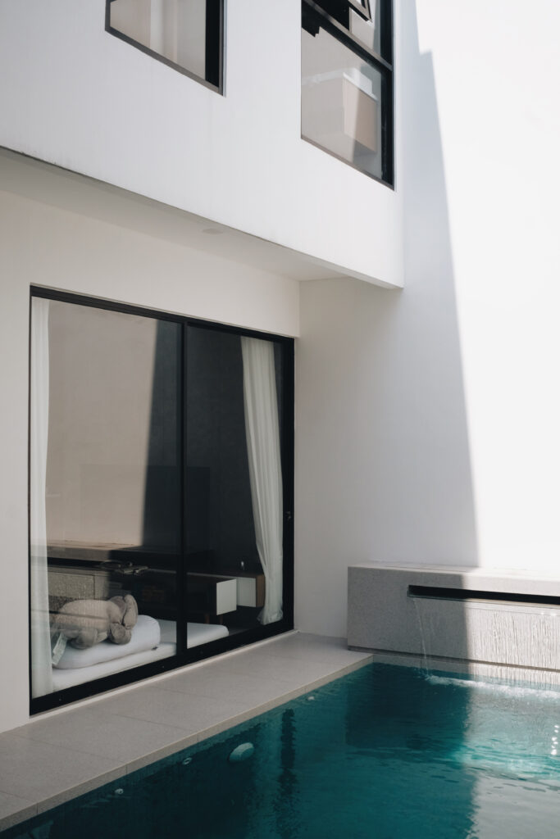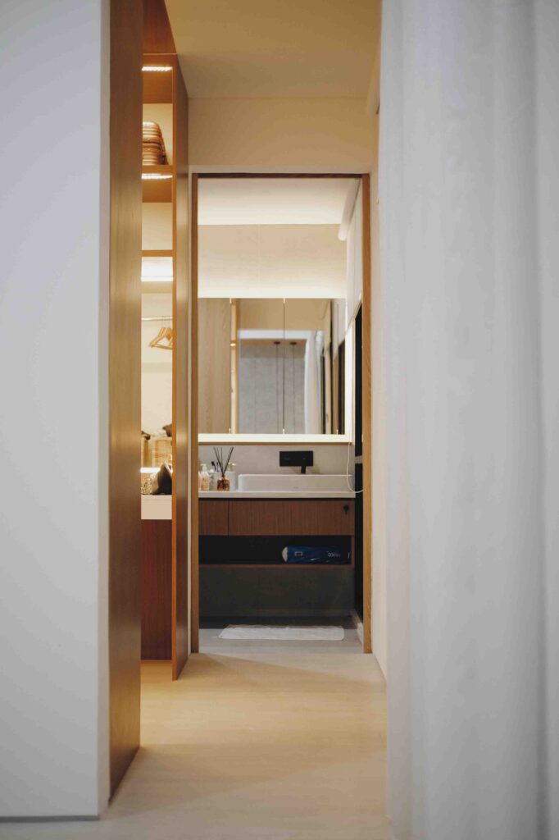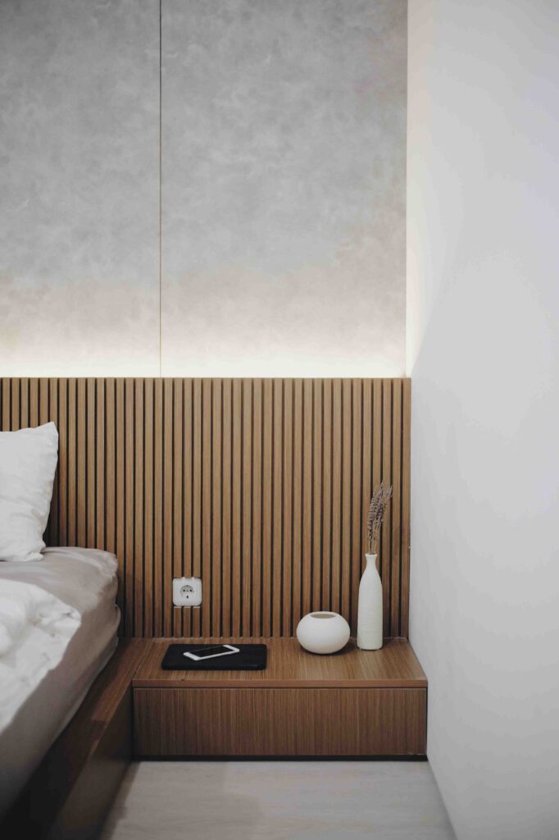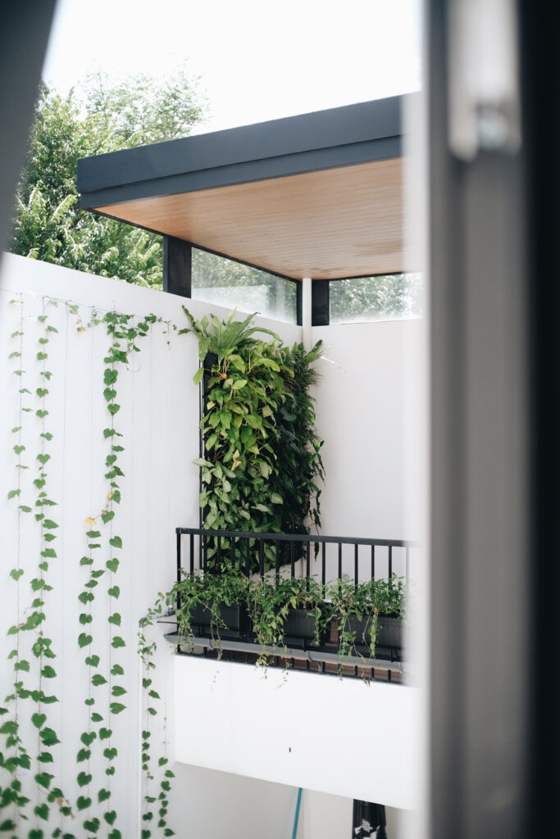South Jakarta, Indonesia
Adara House.
Adara House is an alteration and addition to an existing developer houses dwelling in the western suburbs of Jakarta, Indonesia. The home was purchased with low planned layout and offered only a basic amenity to the family but not effective enough to fulfil their needs. It’s also lack of opening to catch more natural light and fresh air into the house. So, we redefine the house by re-novate, re-layout, and re-design starting from the recovery of the elements and some changes in its program and plan.
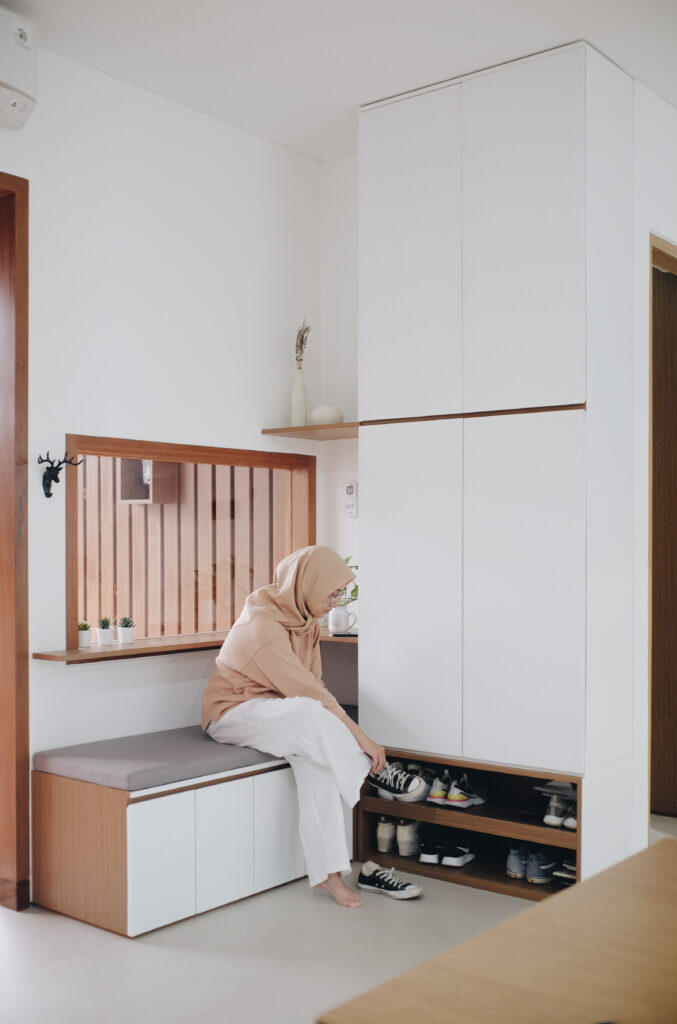
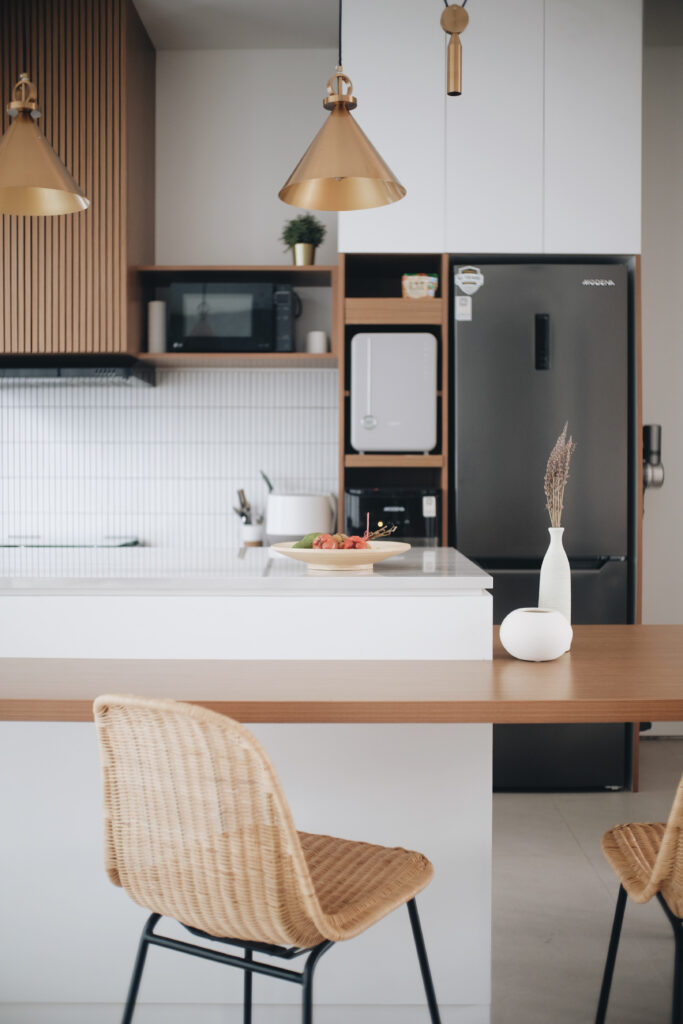
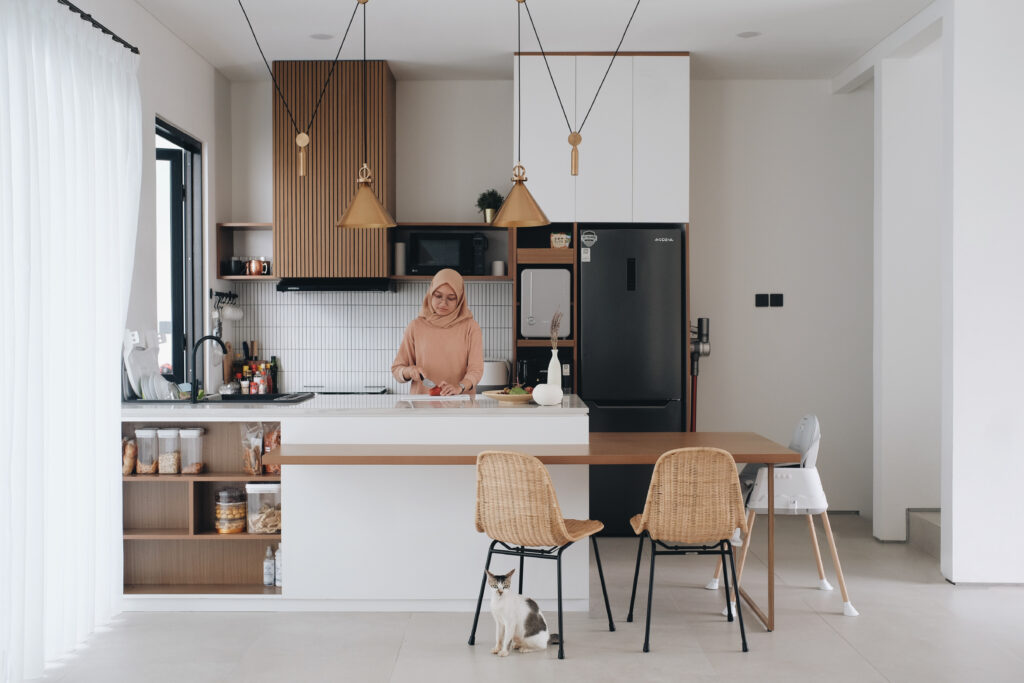
the project intention was to create a well function house with maximizing space and explore the site footprint wherever possible without changing the main structure. It also has to create a room to breathe and sightseeing but the habitant still enjoy also appreciate the outside view.
