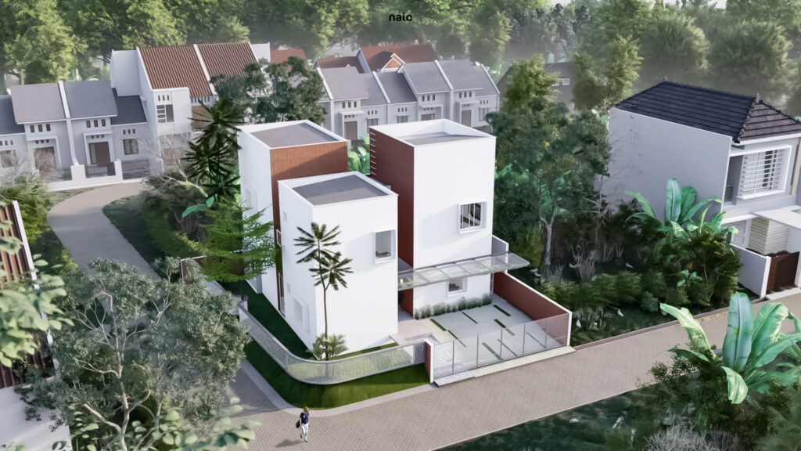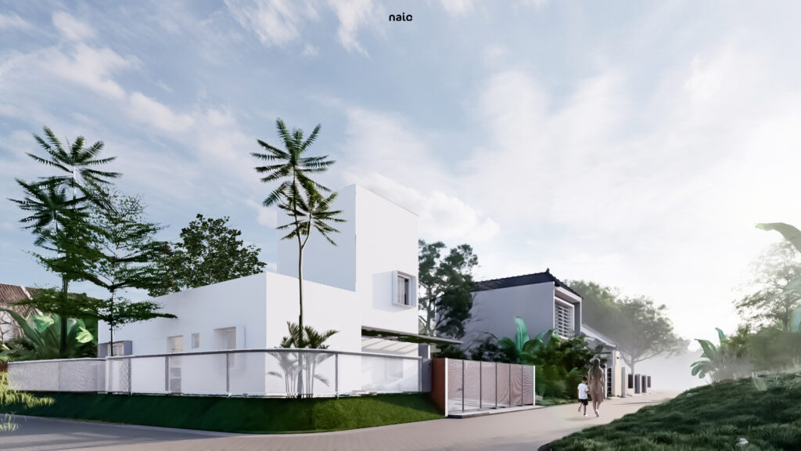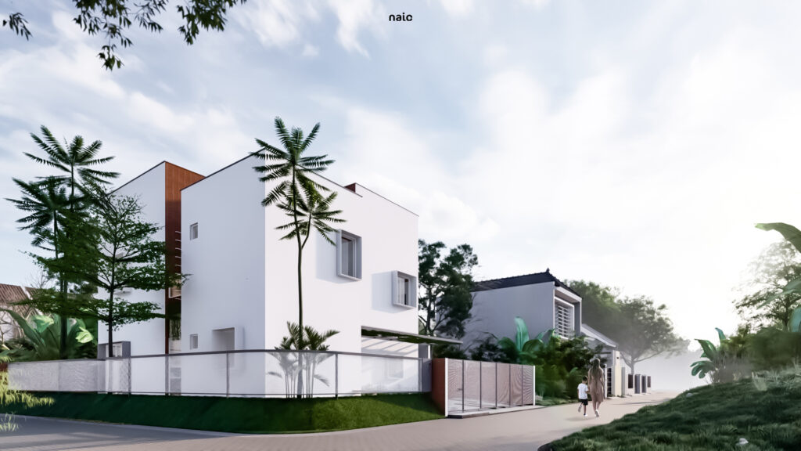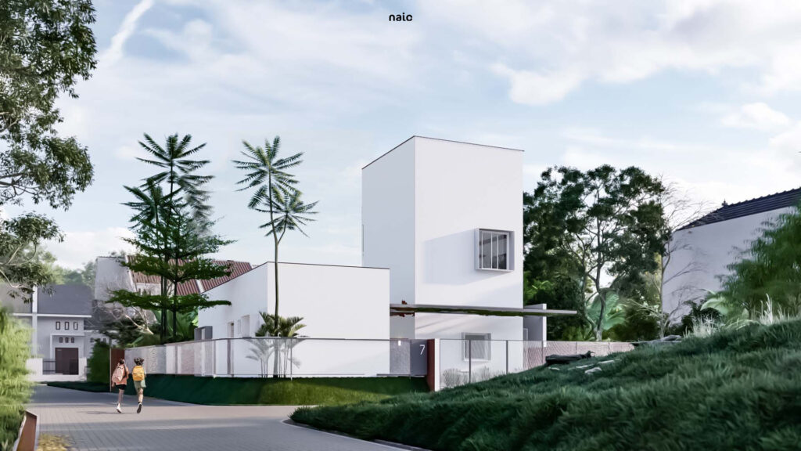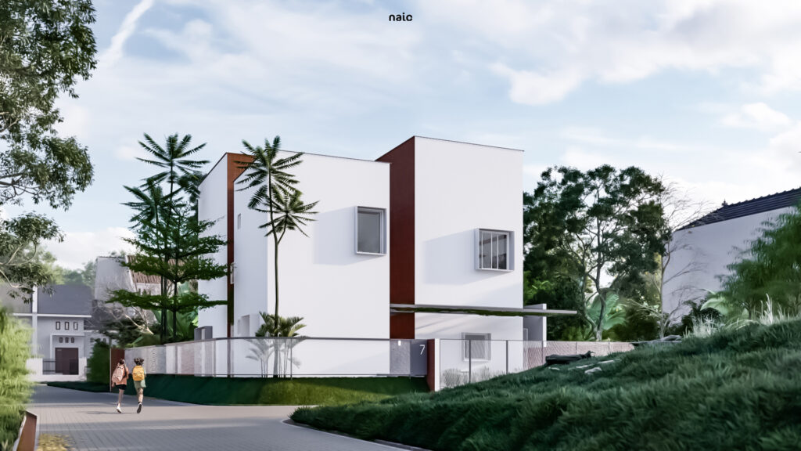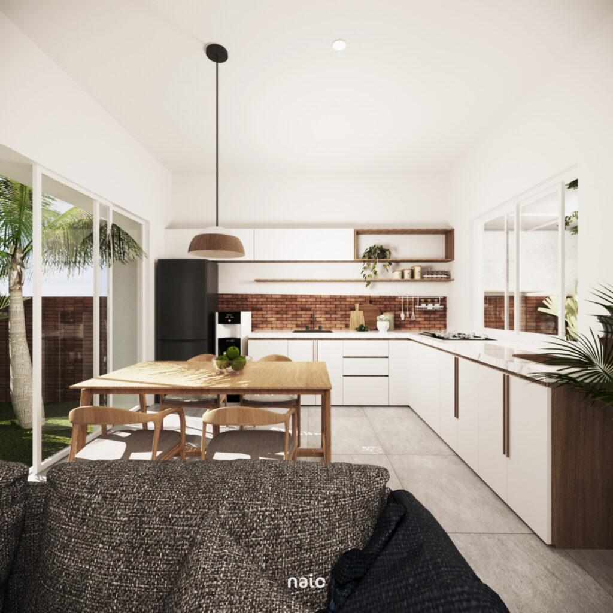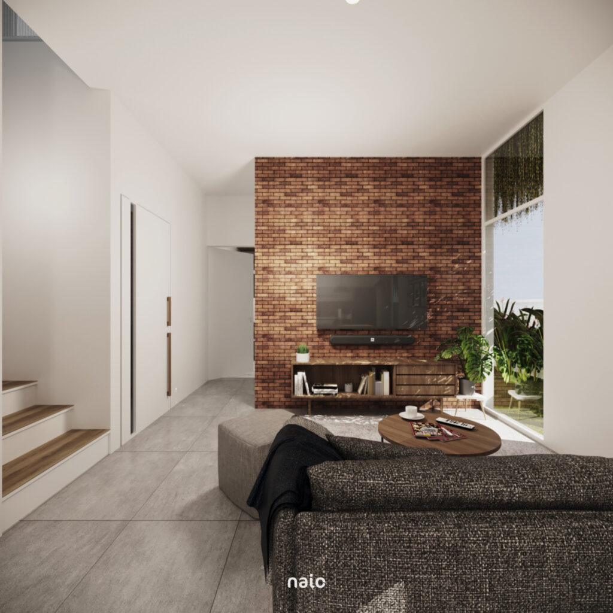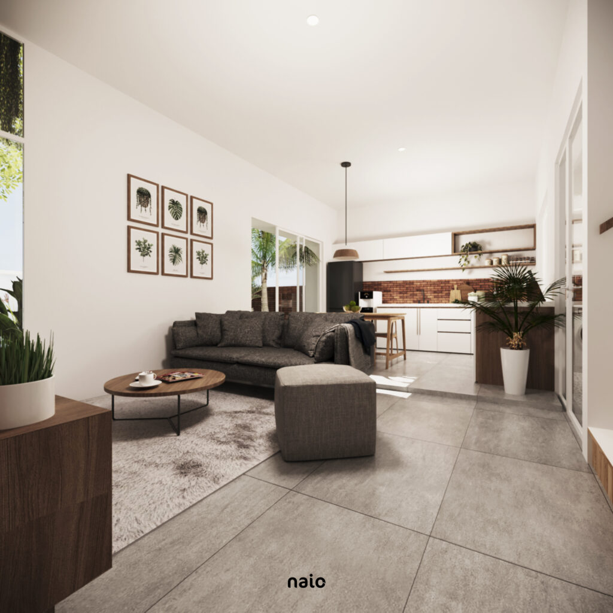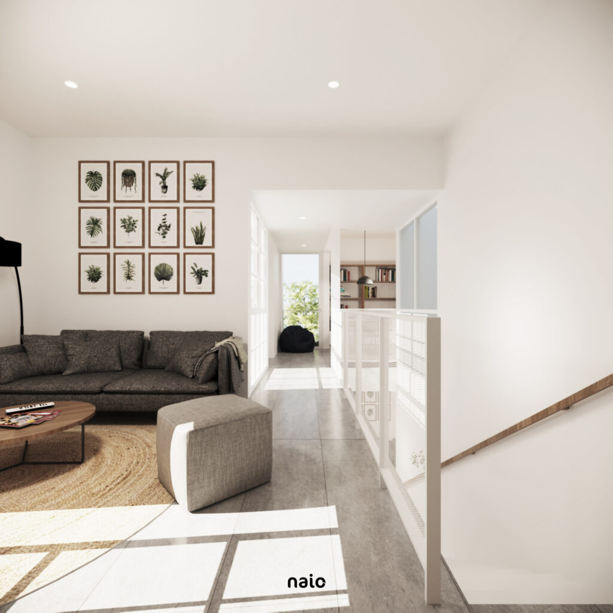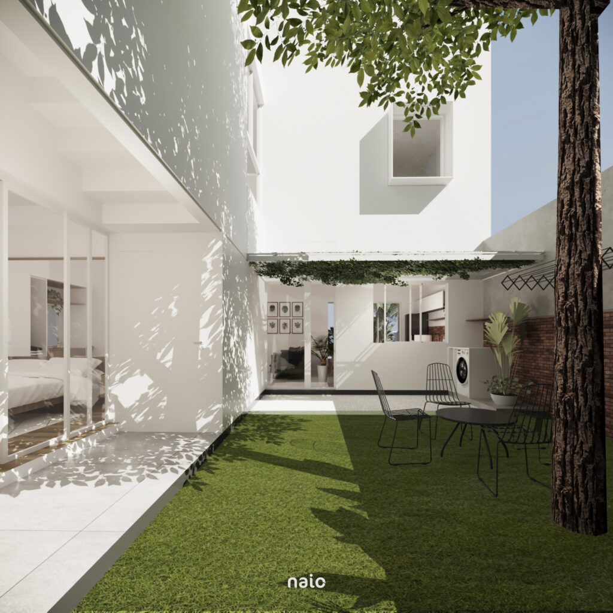Makassar, Indonesia
Mangasa House.
Mangasa House located in Mangasa Area, Makassar, applies the concept of growing house or rumah tumbuh and very common in indonesia — it’s a concept that allows the house contruction in steps. This can be a solution for a family that has a planning to divide the process into several stages and continue the construction to develope a whole new house in the right time
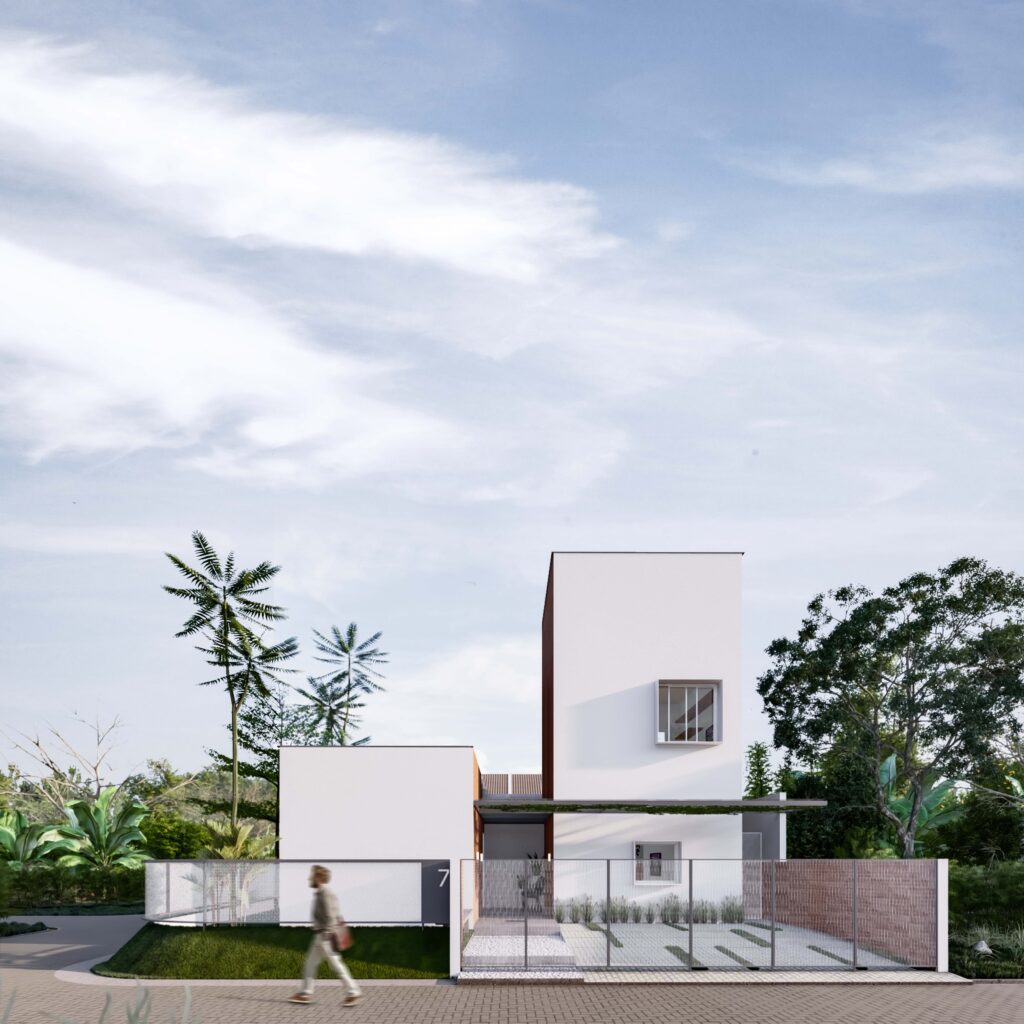
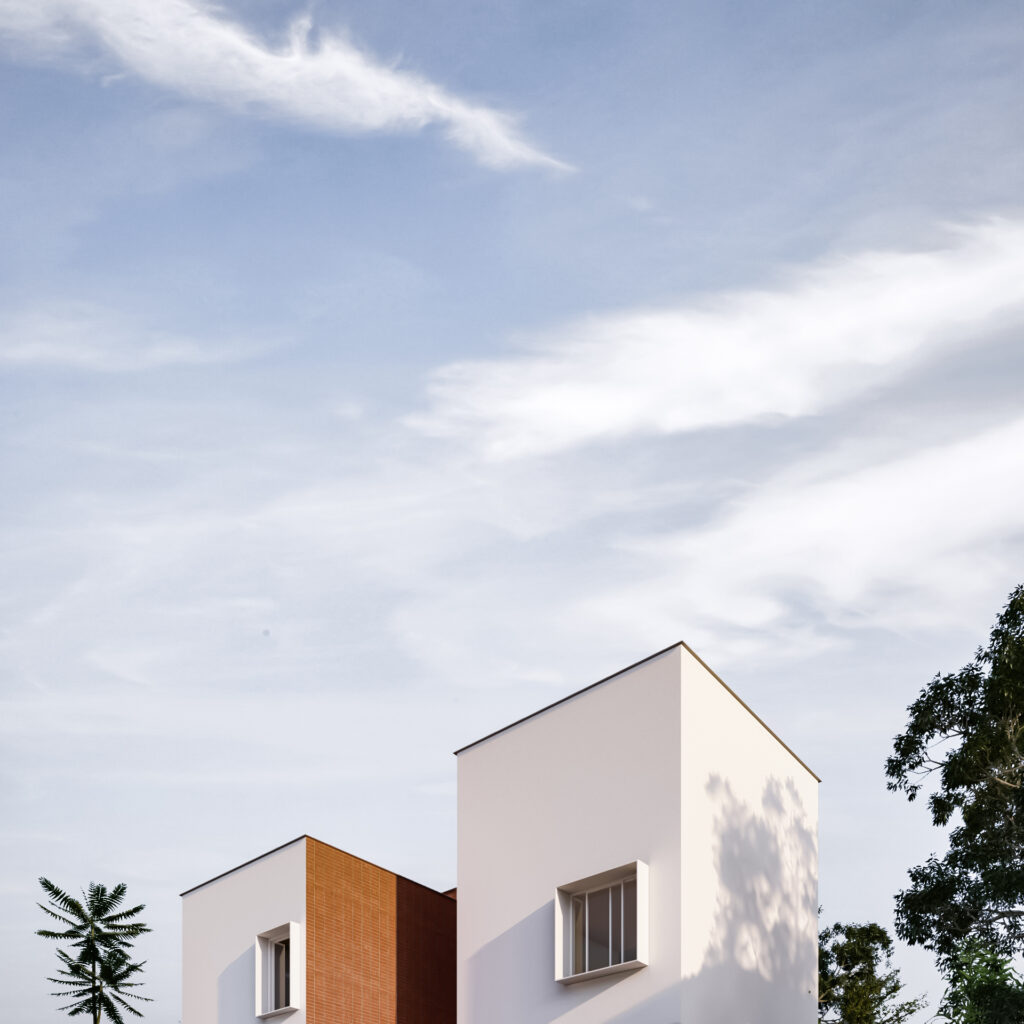
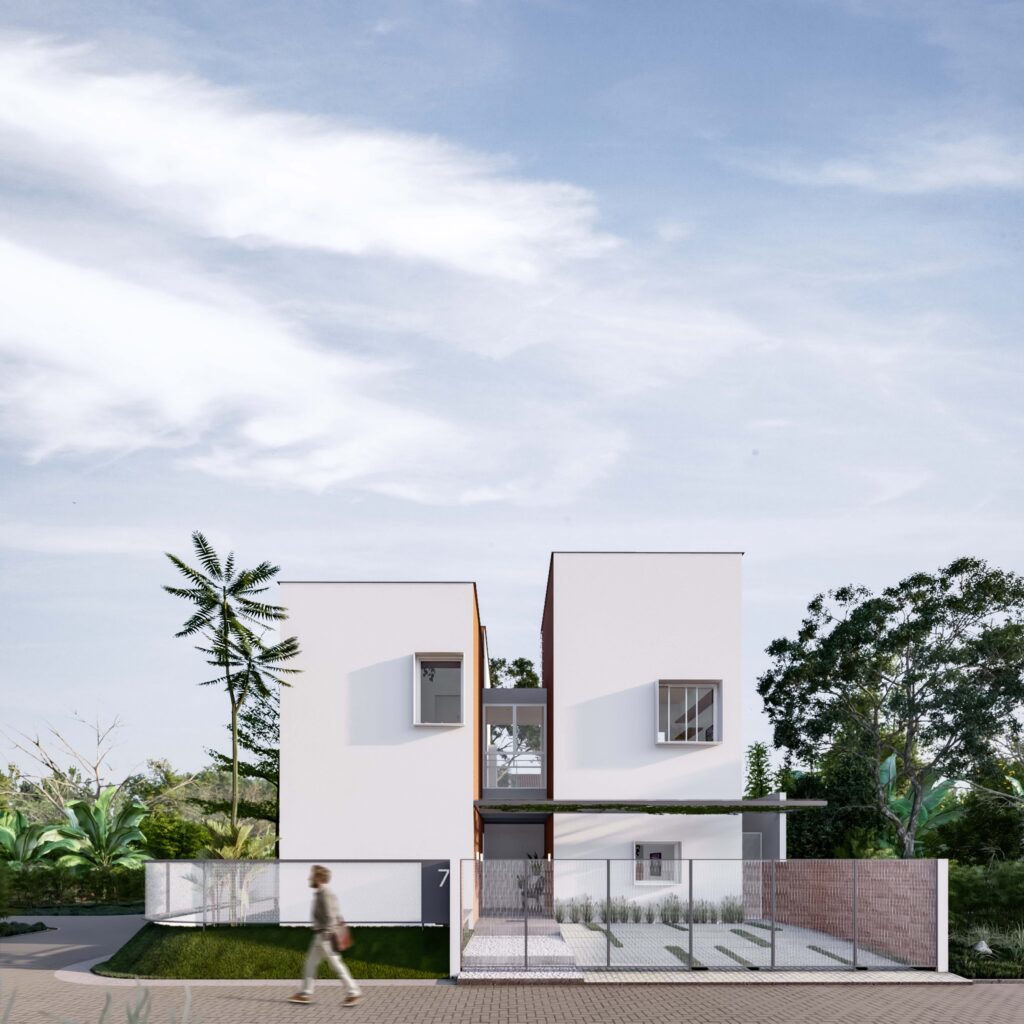
The house developed in 2 phases. On the 1st phase, the house contain an open space for living, kitchen and dining also 2 bedrooms and 2 bathrooms. On the 2nd phase, the house develop the 2nd floor to add more space for living, studi area, a bathroom, and 2 bathroom. One former bedroom on the 1st floor refunction to become a working room. A connector bridge within the mass also become a focal feature to make a house breathing.

