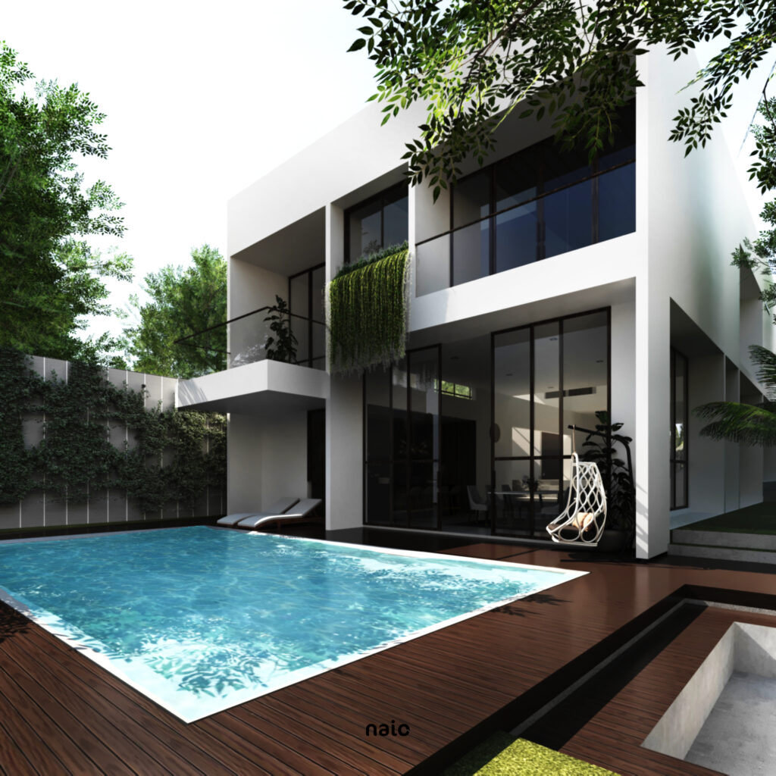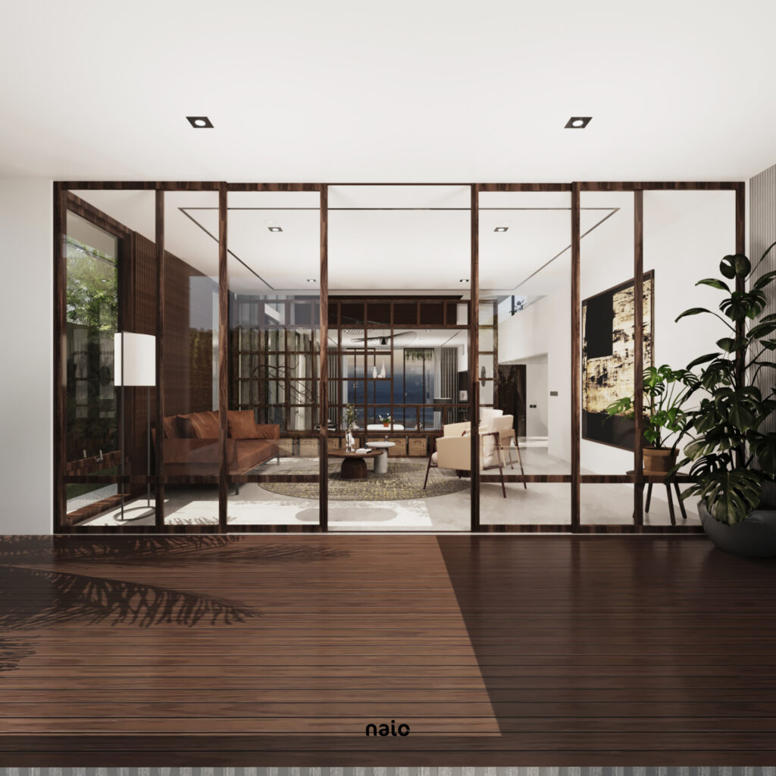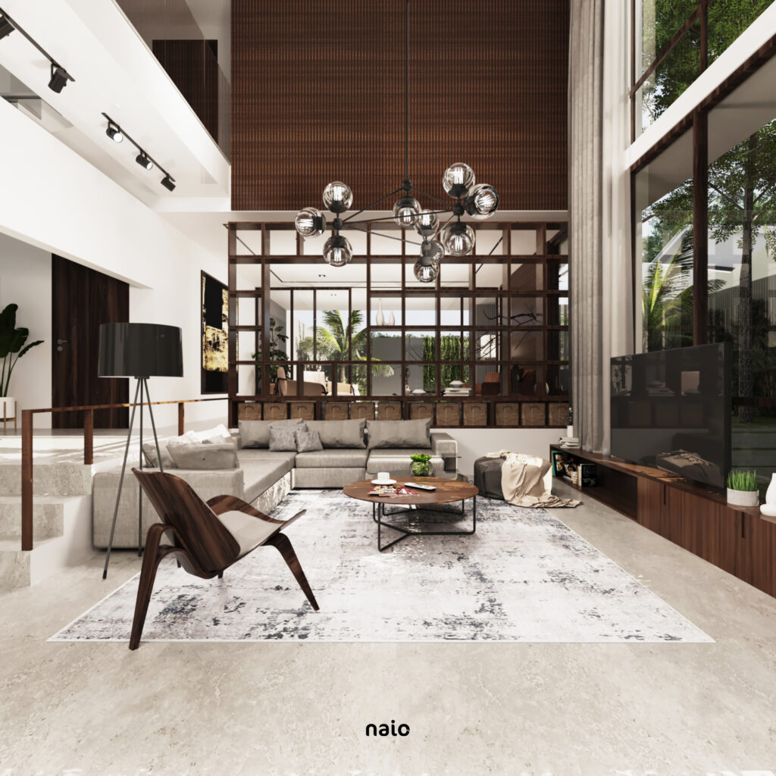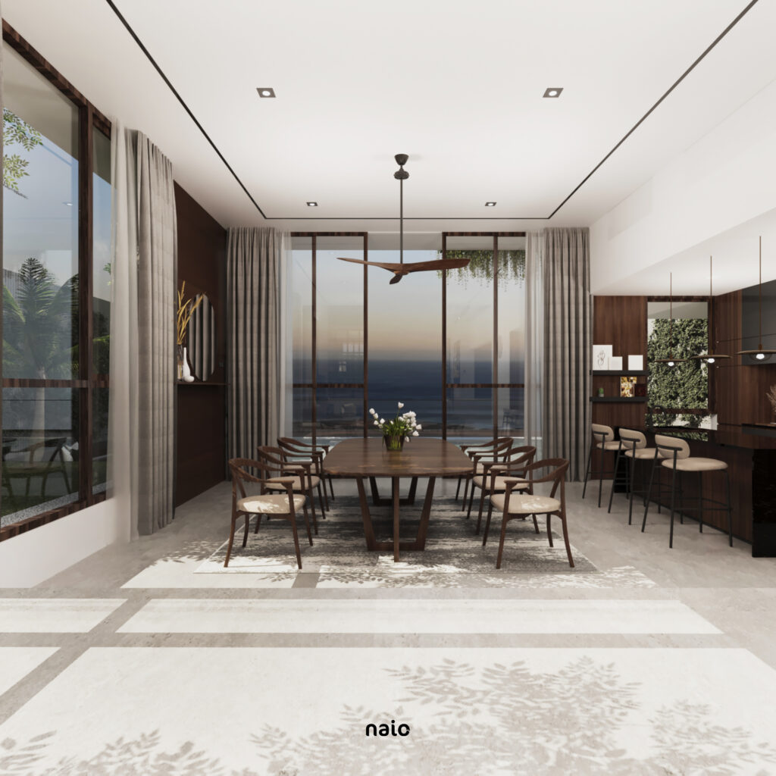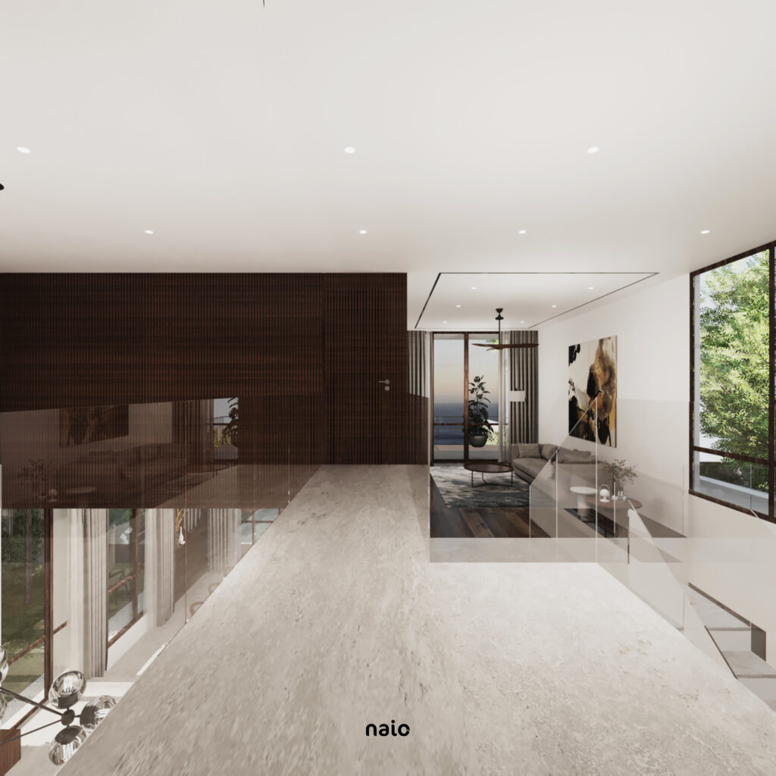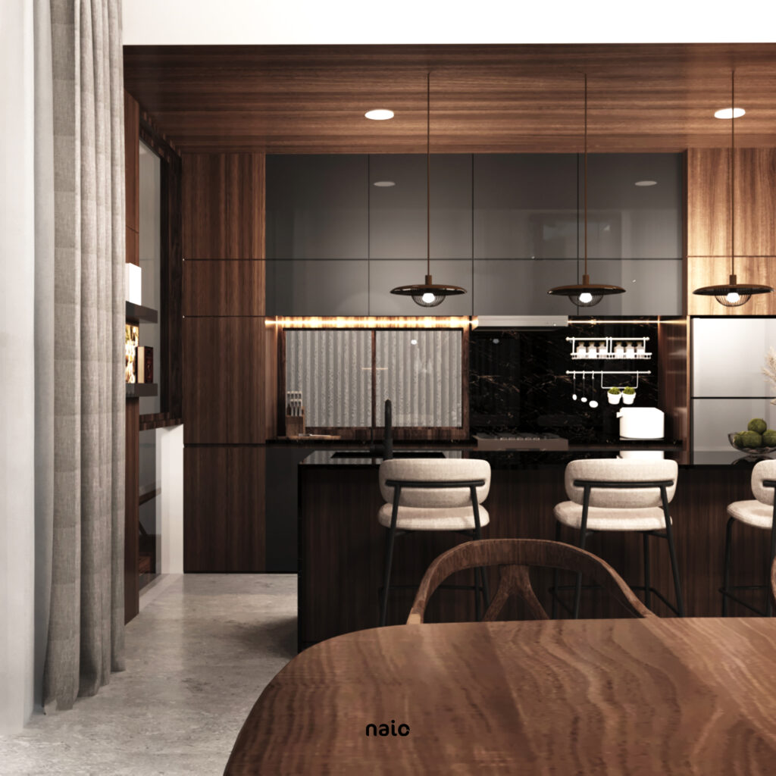South East Sulawesi, Indonesia
Topaz House.
The house using structural grid but still articulate depth through the space, void, light, and material, creating a spatial continuity that stimulates different responses in people who experience them. It’s using compositions of opacity and transparency, open or closed, solid or porous. Its achieved by superimposing spaces, openings, materials of various natures, landscapes, and other architectural elements to create domains that are spatially and visually connected.
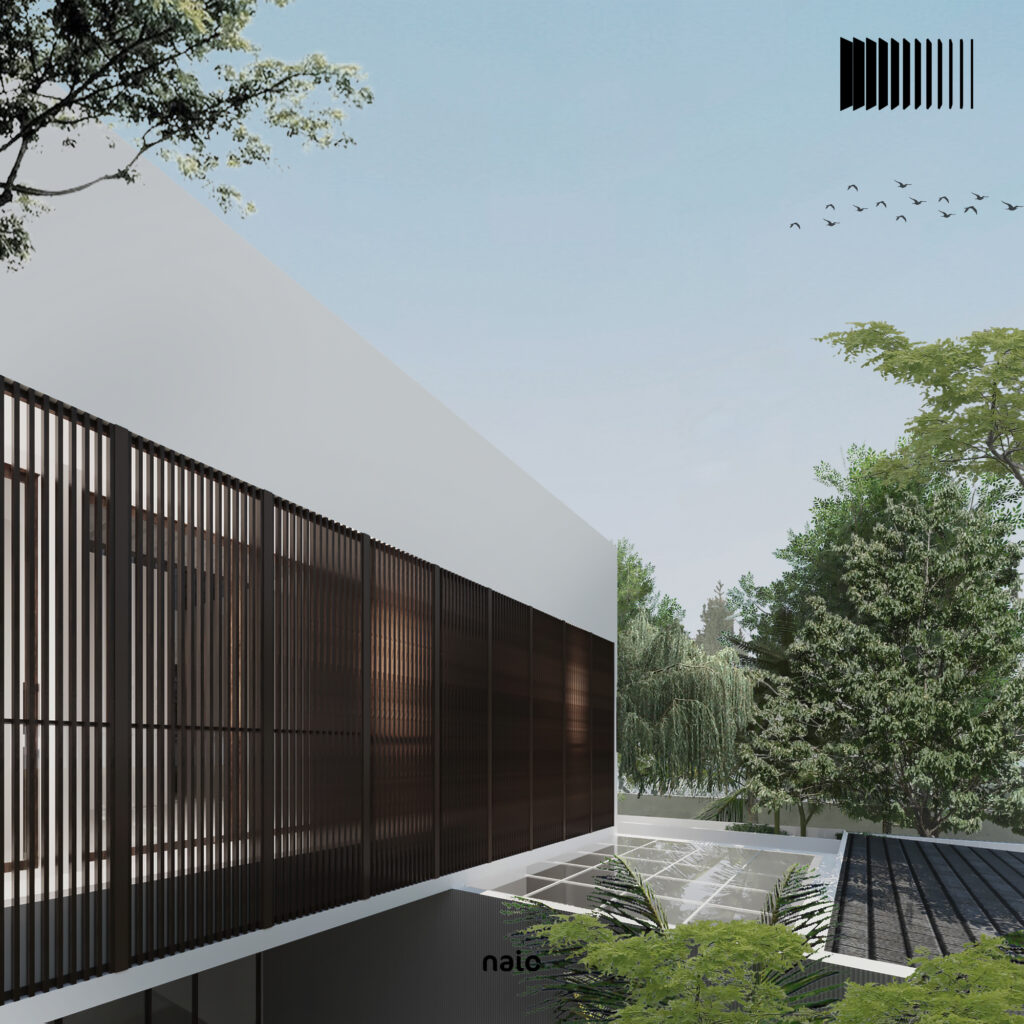
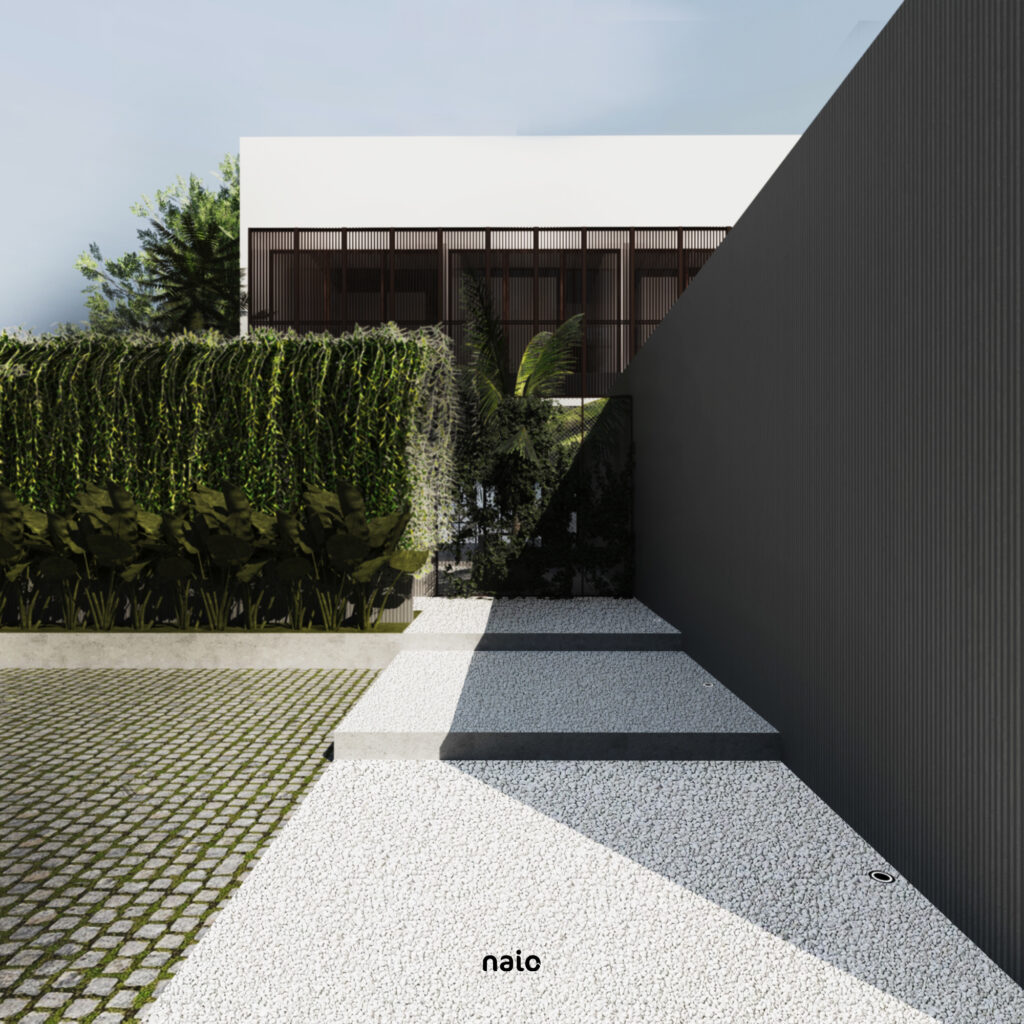
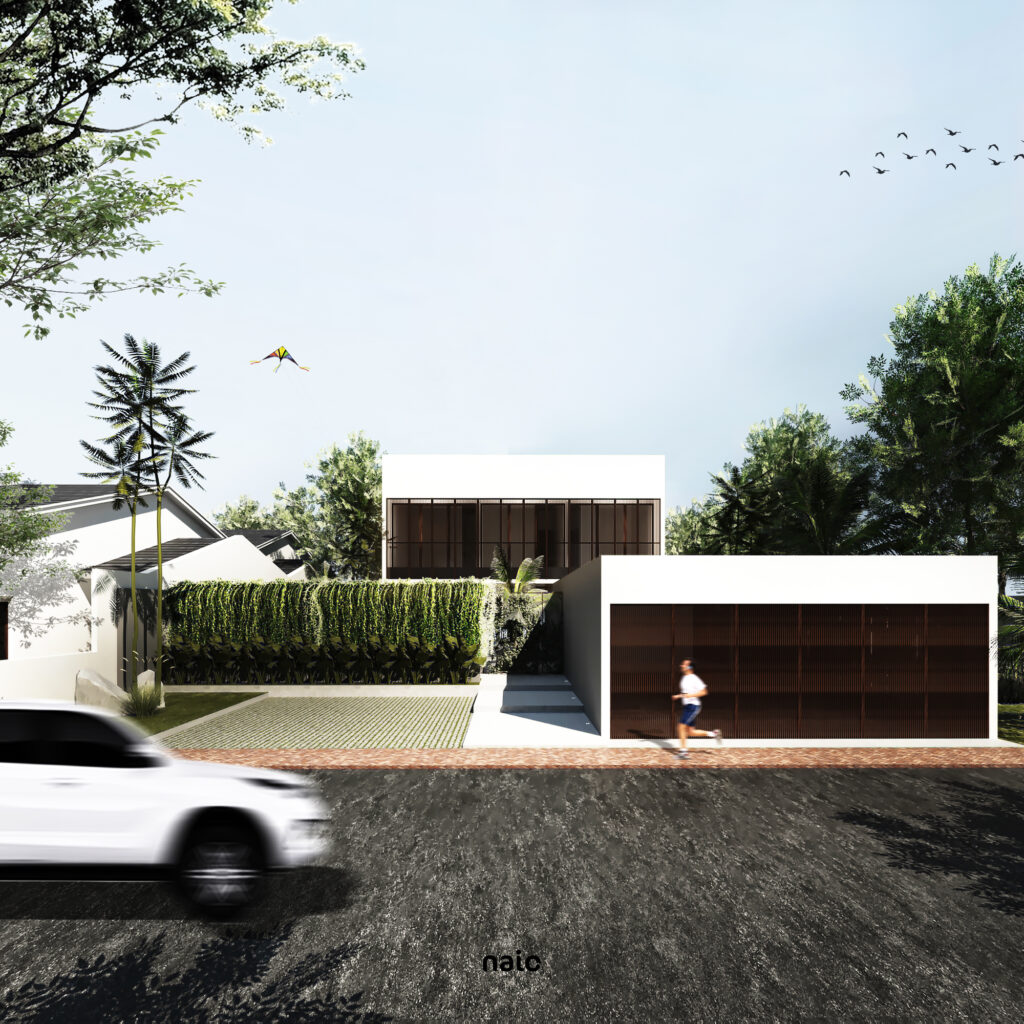
Puncturing the building with courts and cascades, introducing isolated and light volumes in the foreground as a build-up to the main house, taking the green inside and around the house which allowed the blurring between exterior and interior lines, using light and plants themselves as space making elements – such design decisions made, help people experience the house intimately.
