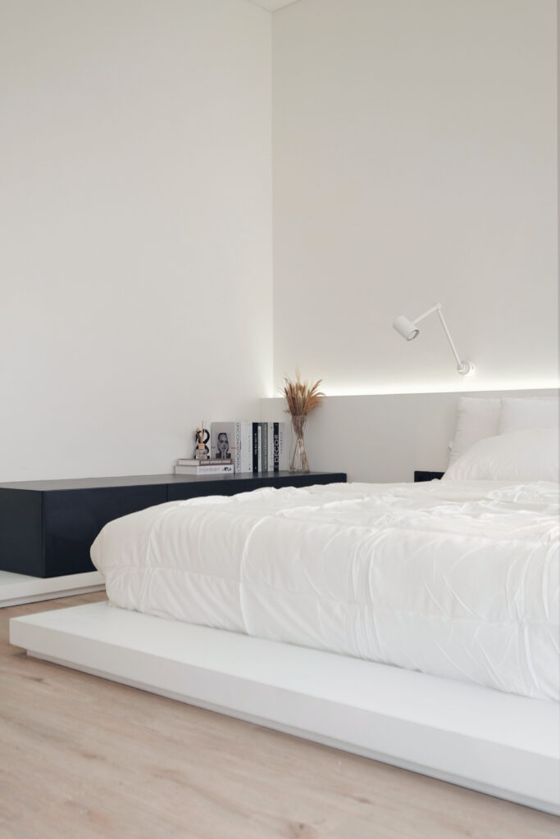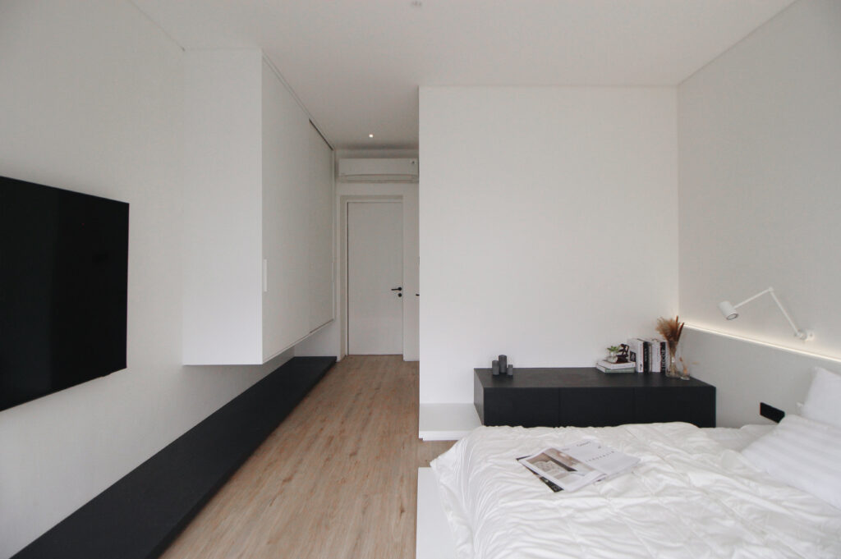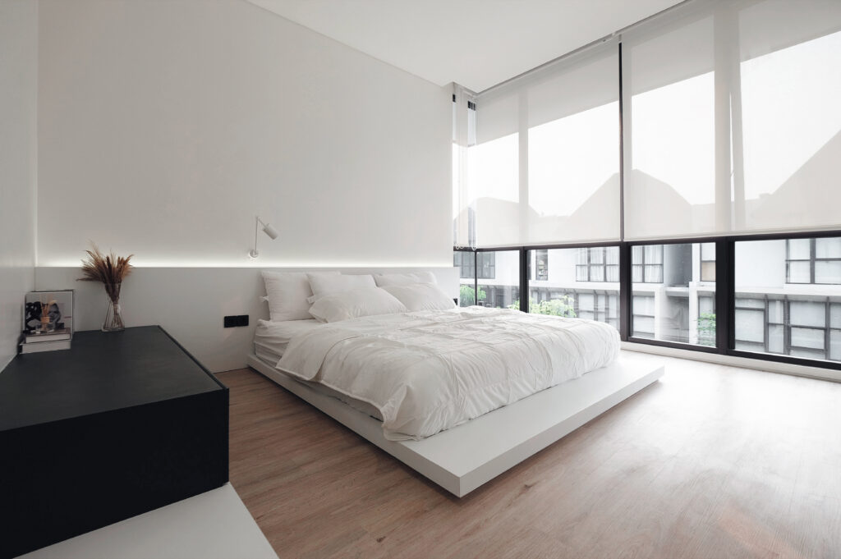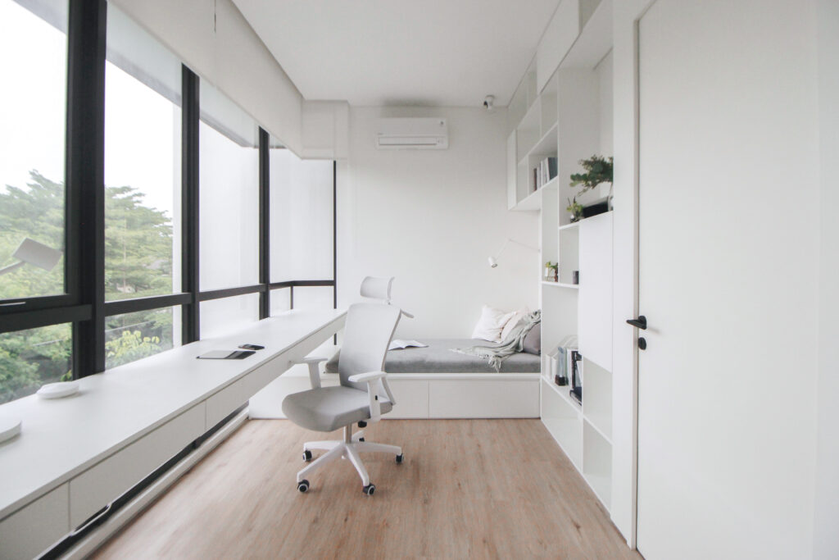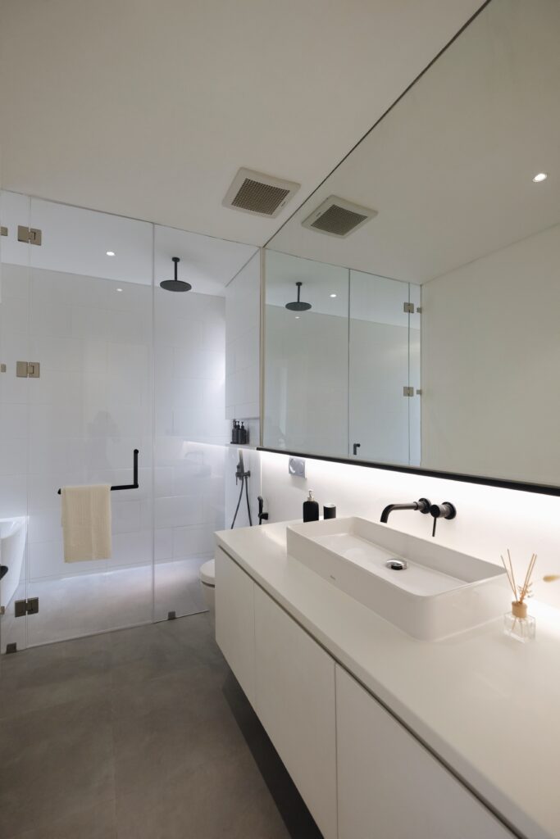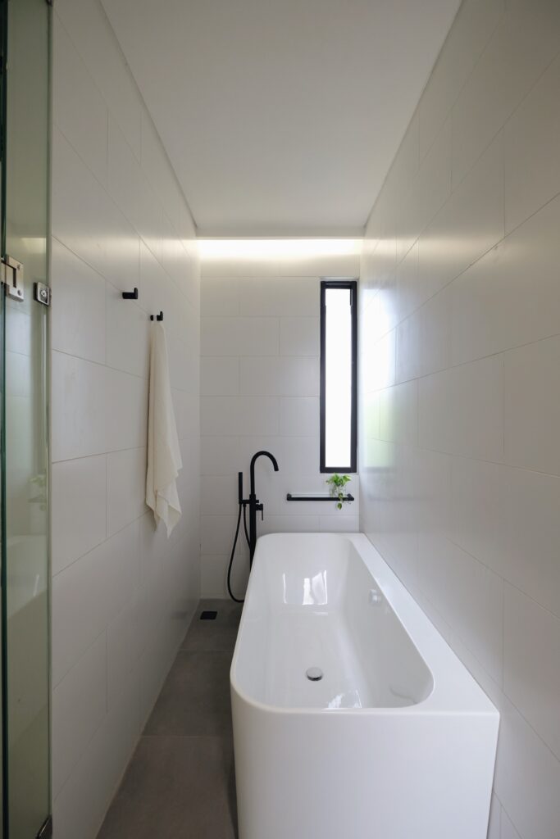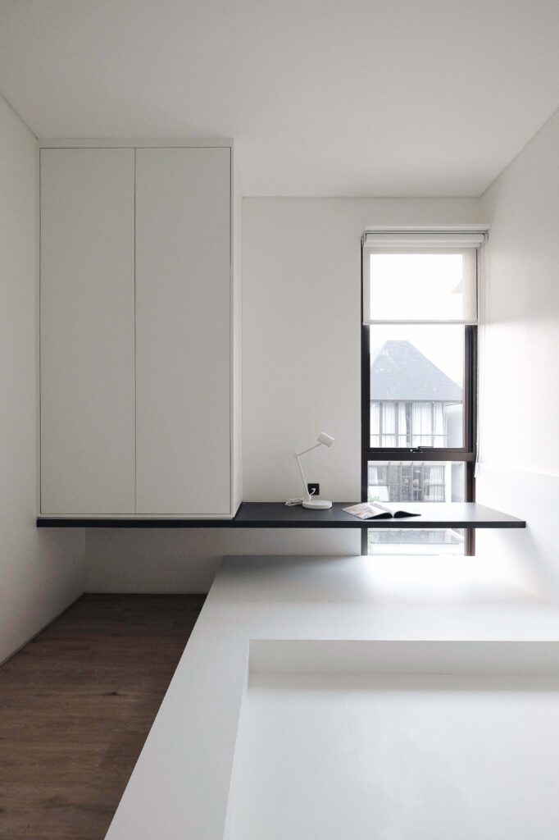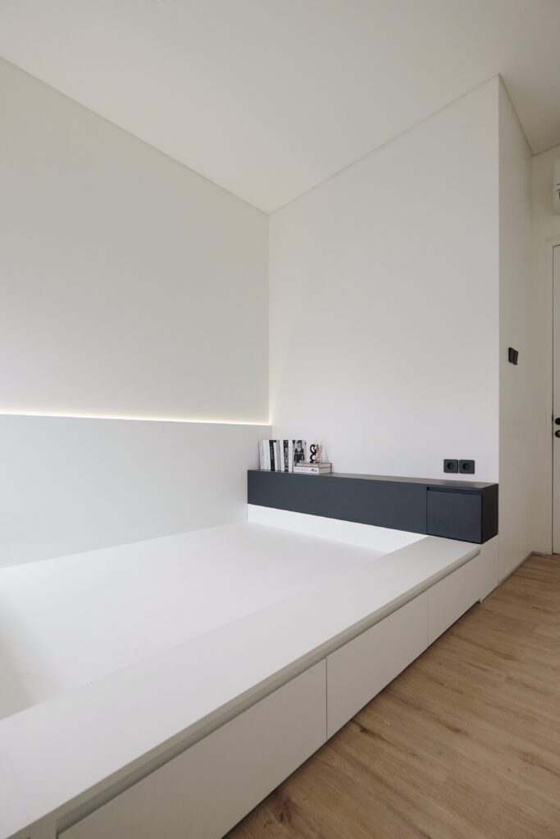South Jakarta, Indonesia
Serenia House.
Serenia House owned by a young couple who had bought a typical developer house in Lebak Bulus, South Jakarta neighborhood. The house purchased with the layout that was very segmented and not very useful for the owner’s needs. Being a typical developer house, there were certain elements to adjust as it’s also the concern of the owner at the first place, such as columns, unefficient layout, installation passages, and default materials colour and texture. We were trying to rectify the spaces to hide these elements, leaving visually clean and organized spaces.
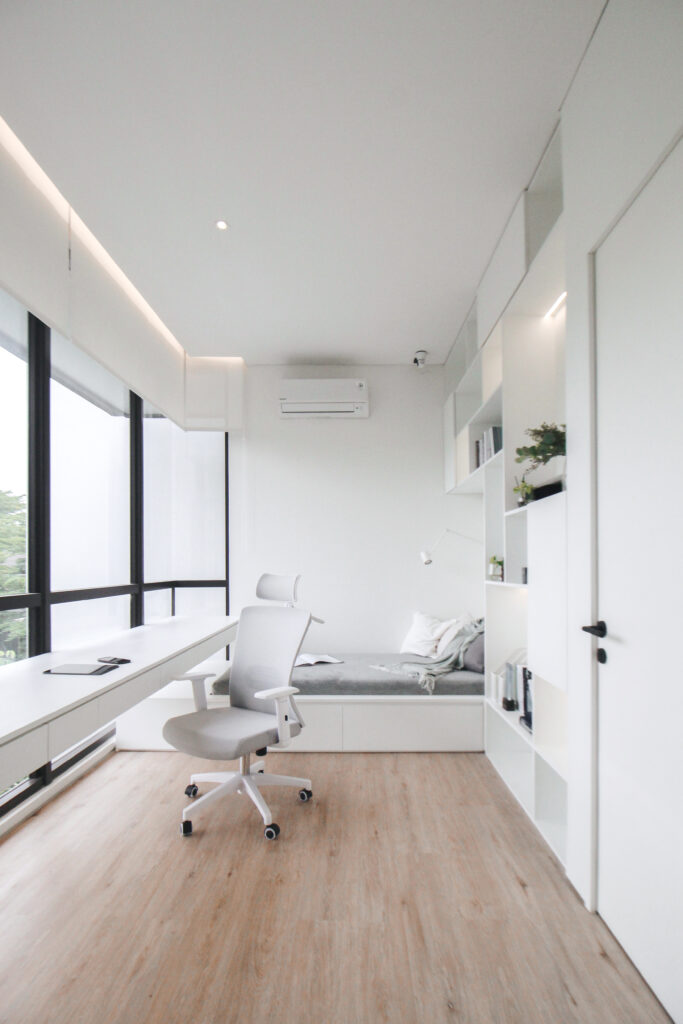
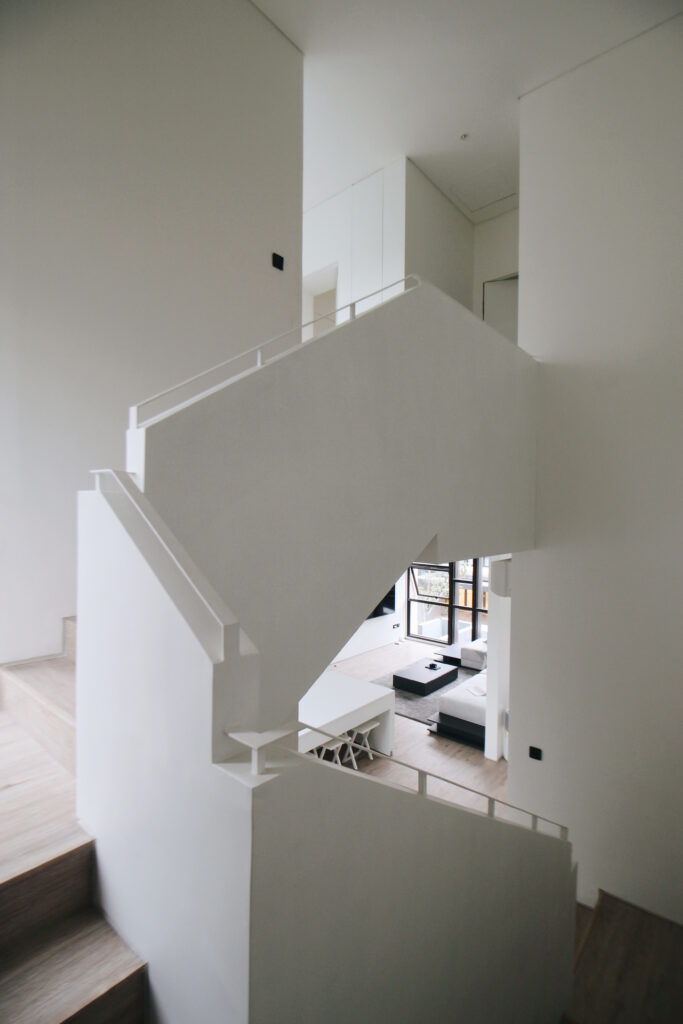
For the first, our challenge was to reform the garage area to become a workspace, laundry room and storage cabinet as the owner intention was placing their car only at carport. The workspace hold the special treatment by place it side by side with the backyard and divided by a full folding door glass, as when it’s folded, the workspace will become one with the backyard. It’s also has a direct view to their cat’s room so they will more entertained when working.
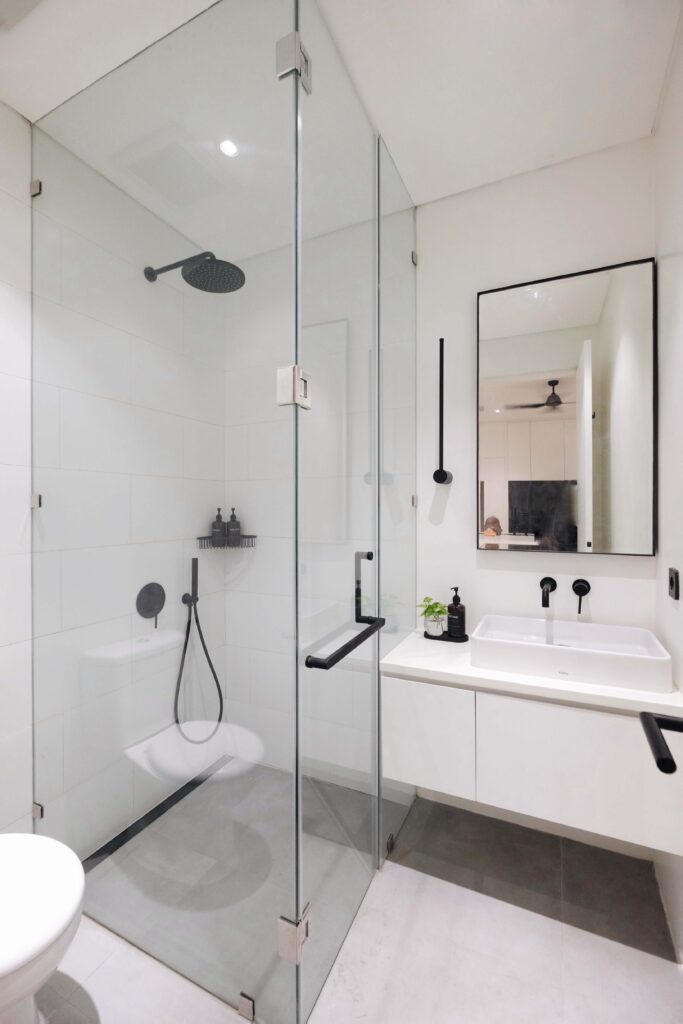
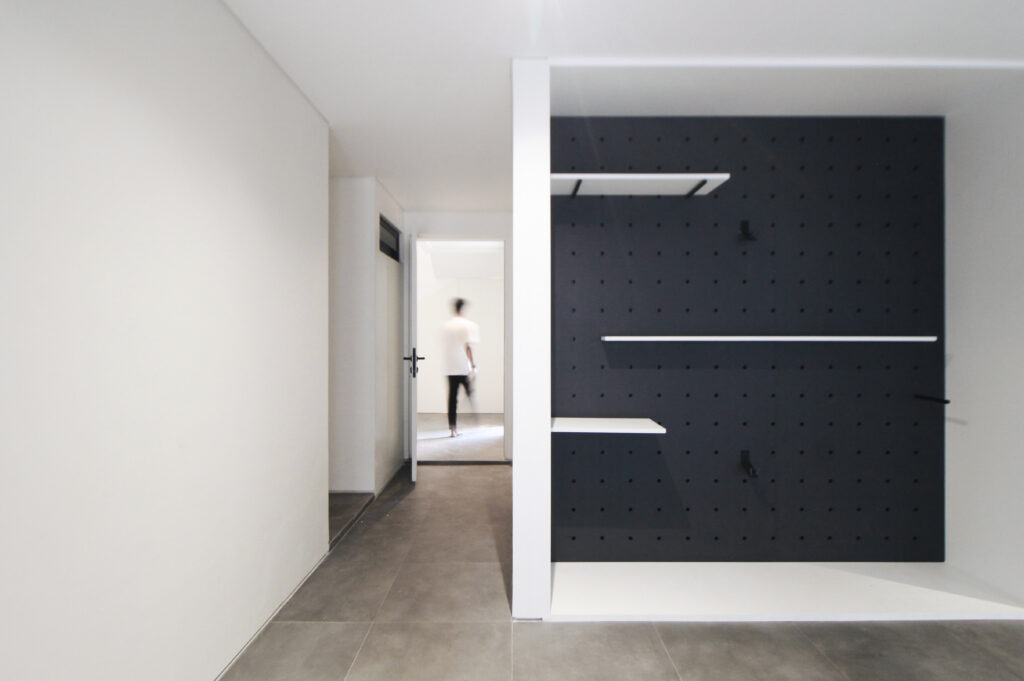
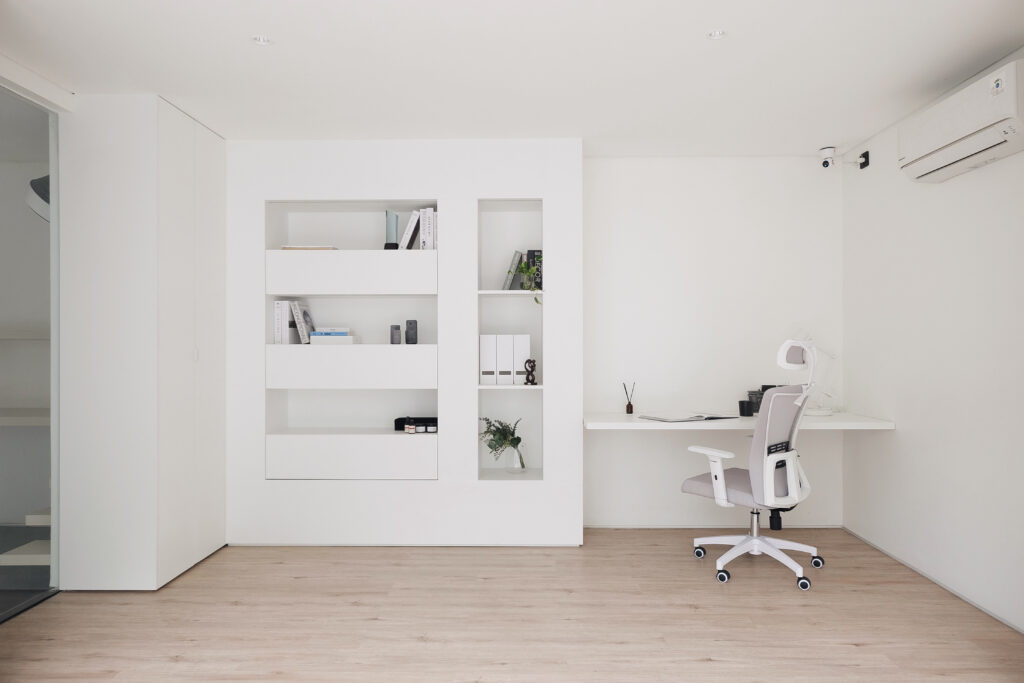
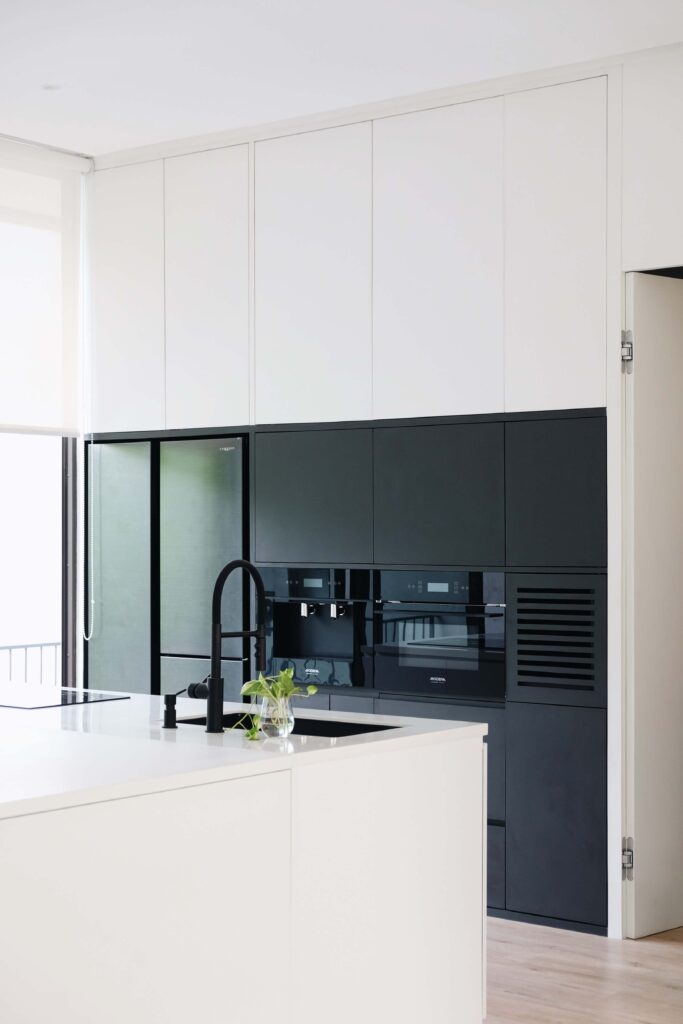
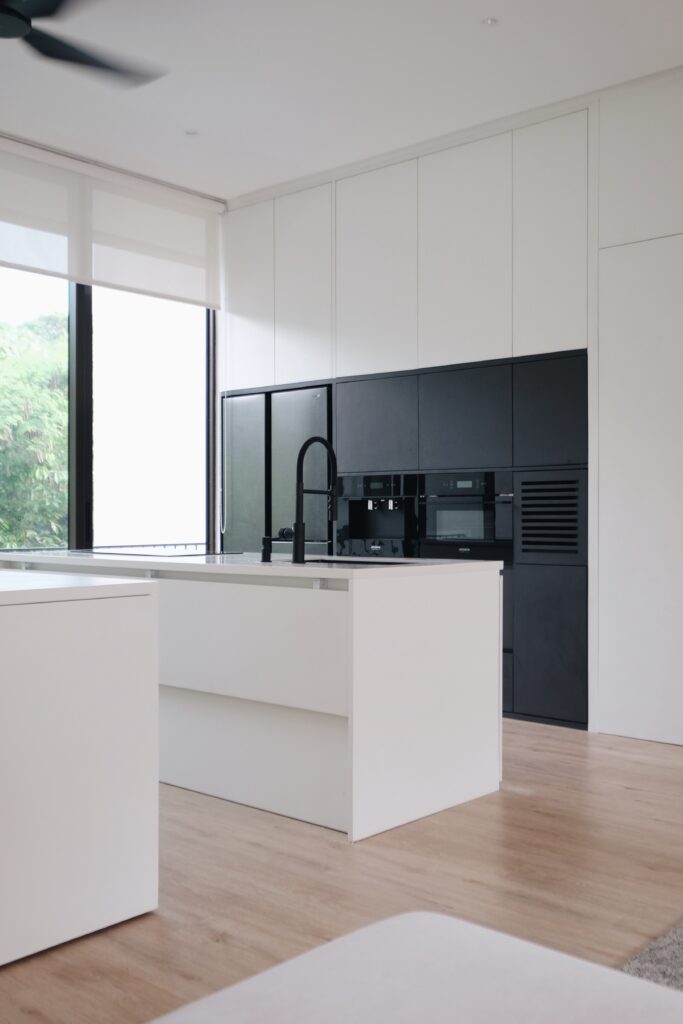
To redefine the kitchen as it was one of the most important spaces for the clients, the decision was to connect the kitchen with the living room in one space. As they enjoyed sharing with friends, the dining area acted as the gathering spot with the dining table specialize designed to be able transform to become a billiard table. At living room, there’s also a reading along with a piano space. The area connected through by a custom sofa that placed back to back at each other and served as a space divider.
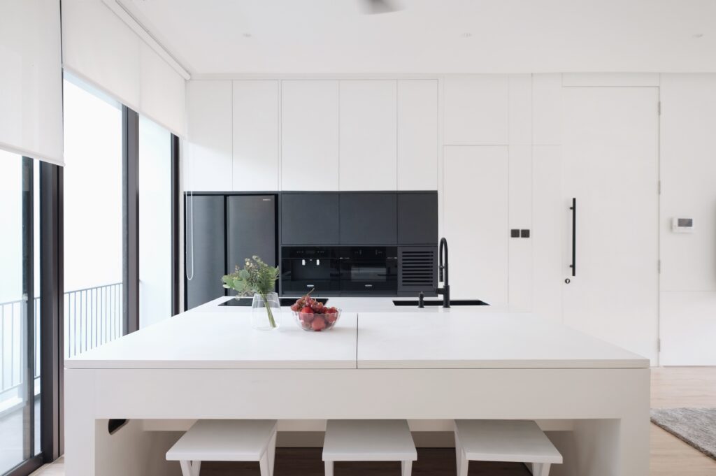
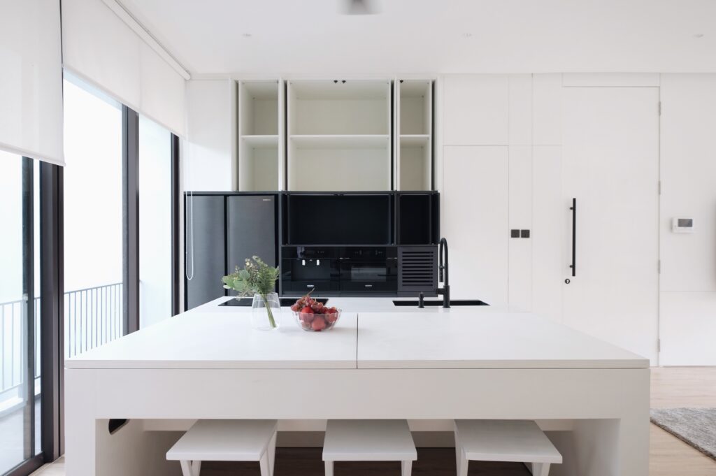
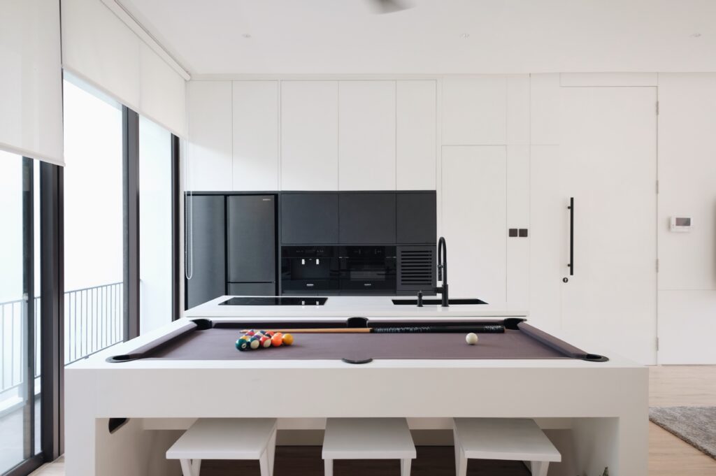
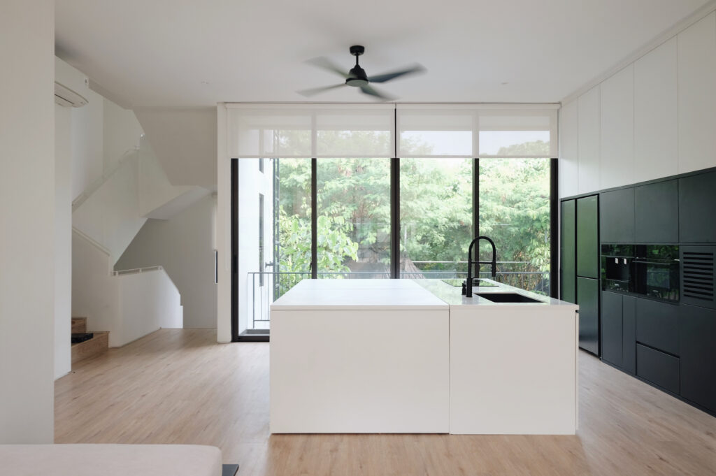
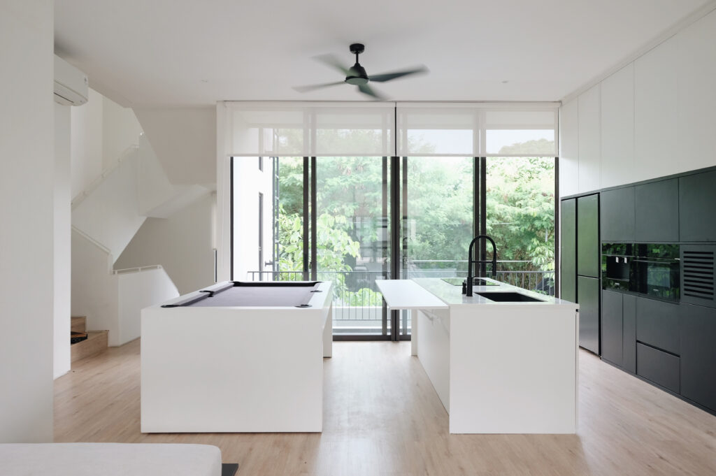
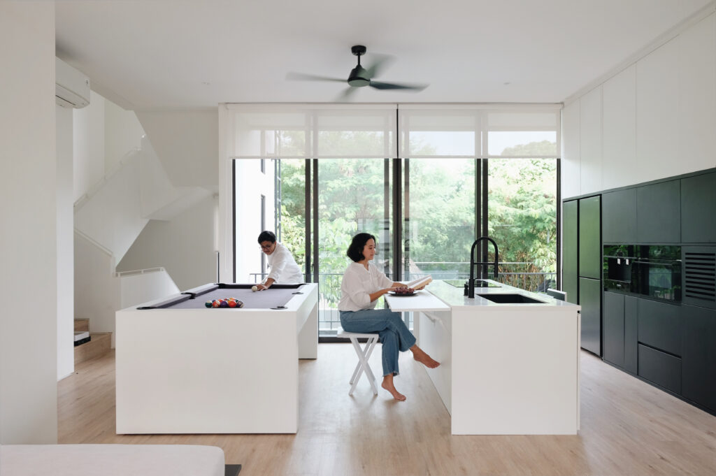
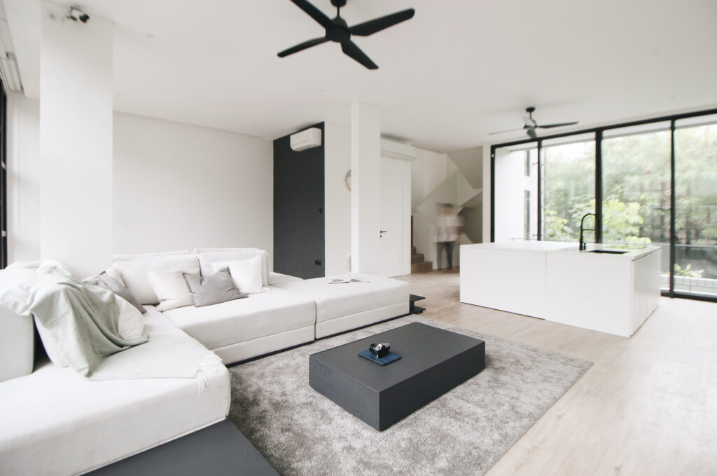
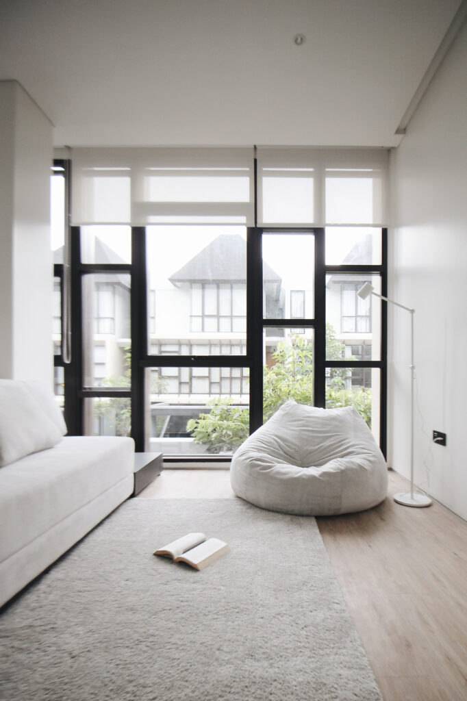

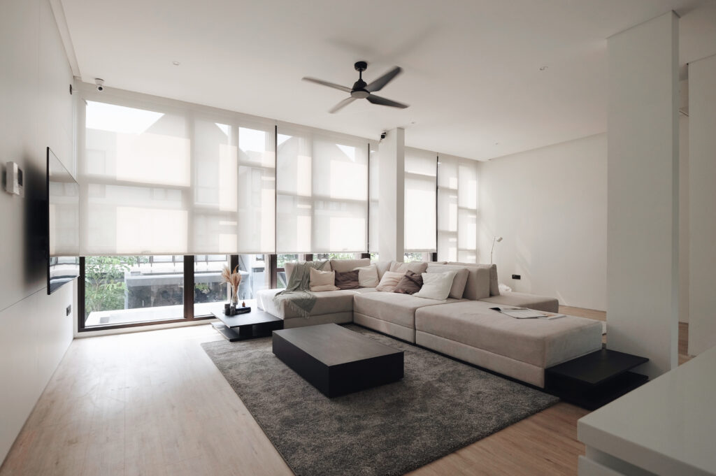
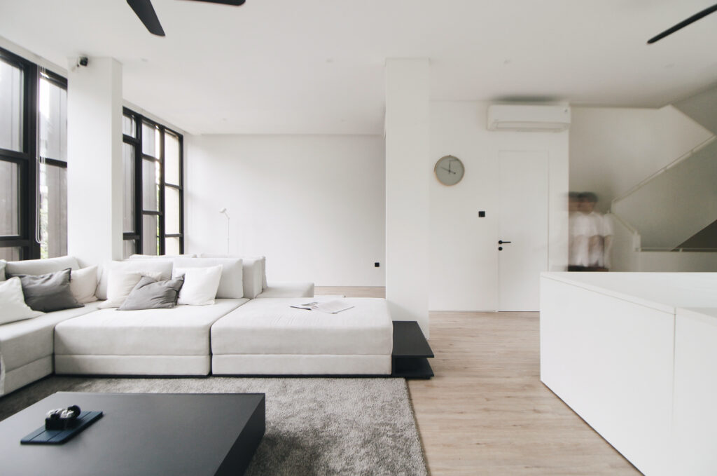
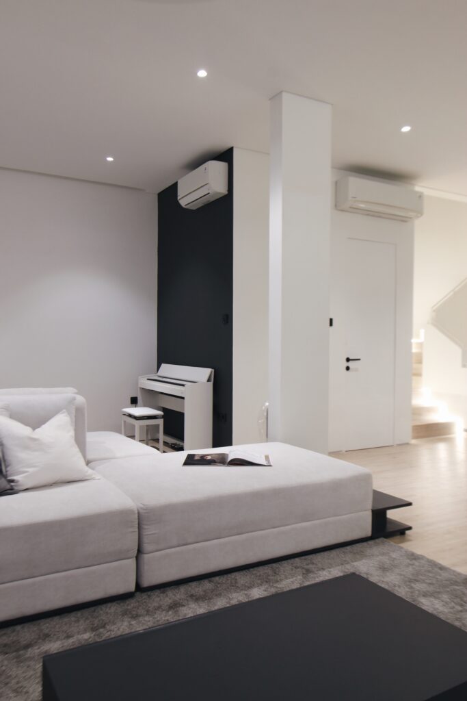
Moving to more private area at the 3rd floor, there are reading nook, master bedroom, and kids bedroom. For the bedrooms, to creating a large and bright space impression, the furniture designed with low-grounded style. At reading nook, this calming, uplifting space with a big window facing the greenery of neighborhood allows you to escape the hustle and bustle of everyday life.
Comfort, daylight, and authenticity were important themes in the design. The color palette, materials, and finishes are repeated throughout the house, keeping the straight lines of a monochrome feature incorporating dark gray and white tones for the furniture to provide spaciousness and brightness along with the wood applied as the floor material to balancing the warmness of the house.
